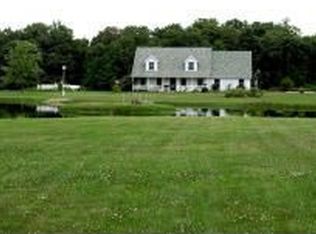Contact Sheila at 573-529-0496 to be scheduled for a showing. The Open House is there for attention only so please make an appointment if you are interested. OFFERS WILL BE REVIEWED ON MONDAY, JUNE 13th AT 7PM. This custom-built luxury home nestled on 12.86 park-like acres is a MUST SEE and it's located in the highly sought after area of Ashland! As you enter through the front door, you will be greeted by the elegant marble entry way that leads to an open floor plan. You will be wowed by the gorgeous, curved stairway that boasts 175 spindles! There is custom built cabinetry throughout, and the main level features natural hardwood hickory flooring. The master suite with lavish bathroom is suitable for royalty with the claw foot tub and the artist designed marble shower. Other features include 6 beds, 4.5 baths, enormous kitchen with upgrated granite counters "natural ocean flooring", formal dining, office, abundance of storage, 3 car garage and so much more. If you want to add some livestock to this country paradise, they will enjoy the 5 acres of fenced area that includes two gates. Imagine sitting on that comfy covered porch and watching the sun go down at the end of your day. Enjoy peaceful country living, with easy Columbia and Jefferson City access. Come tour this incredible home to see for yourself just all that it has to offer! No realtors please! Contact Sheila at 573-529-0496 to get in line for a showing. Proof of funds or pre-approval letter must be provided before touring the home! Buyer to verify all information including but not limited to schools and measurements. Buyer to pay all inspections, appraisals, closing costs, etc.
This property is off market, which means it's not currently listed for sale or rent on Zillow. This may be different from what's available on other websites or public sources.

