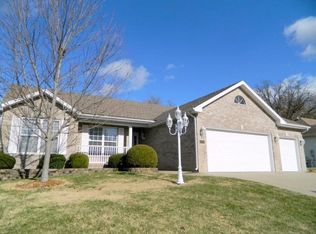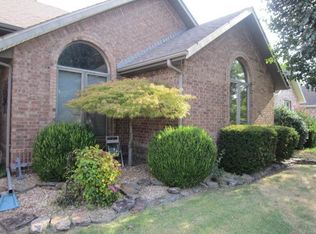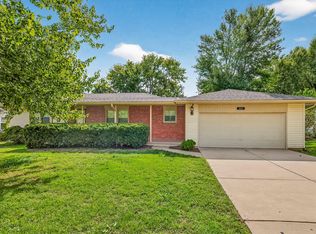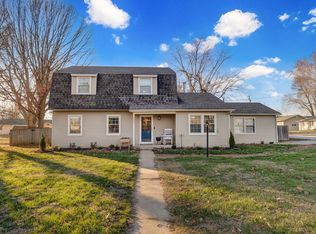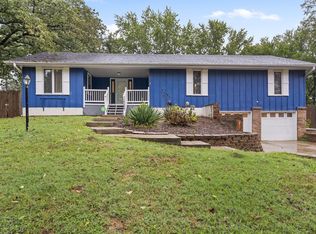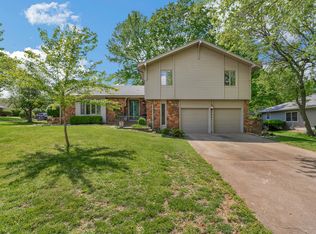Don't miss out on this charming and spacious home located in Southeast Springfield! This beautifully updated 3-bed, 3-bath home features a bonus non-conforming 4th room in the basement with its own large bathroom PLUS an office space, offering endless possibilities for work or relaxation. Enjoy cozy evenings by the living room fireplace and whip up meals in the remodeled kitchen, complete with a clever hidden storage feature. A new privacy fence surrounds the backyard, perfect for relaxing or entertaining. The basement also boasts a large laundry room with an extra oven--ideal for holiday baking or hosting. Don't miss this unique gem that blends comfort, function, and thoughtful updates in a prime location. Additional highlights include a 2-car garage, a 0.23-acre cul-de-sac lot, and proximity to top-rated schools. This charming home combines classic appeal with modern amenities in a sought-after location.
Active
Price cut: $10K (10/22)
$345,000
3715 E Alameda Street, Springfield, MO 65809
4beds
2,332sqft
Est.:
Single Family Residence
Built in 1998
10,018.8 Square Feet Lot
$338,100 Zestimate®
$148/sqft
$-- HOA
What's special
New privacy fenceSpacious homeExtra ovenHidden storage featureLarge bathroomOffice spaceLarge laundry room
- 73 days |
- 1,080 |
- 51 |
Zillow last checked: 8 hours ago
Listing updated: 17 hours ago
Listed by:
Amber Hays 417-839-3930,
Coldwell Banker Lewis & Associates
Source: SOMOMLS,MLS#: 60305994
Tour with a local agent
Facts & features
Interior
Bedrooms & bathrooms
- Bedrooms: 4
- Bathrooms: 3
- Full bathrooms: 3
Rooms
- Room types: Family Room
Heating
- Forced Air, Central, Natural Gas
Cooling
- Central Air, Ceiling Fan(s)
Appliances
- Included: Electric Cooktop, Gas Water Heater, Free-Standing Electric Oven, Dryer, Washer, Exhaust Fan, Microwave, Disposal, Dishwasher
- Laundry: In Basement
Features
- Flooring: Laminate
- Windows: Blinds
- Basement: Concrete,Partially Finished,Full
- Attic: Access Only:No Stairs
- Has fireplace: Yes
- Fireplace features: Family Room, Gas, Glass Doors
Interior area
- Total structure area: 2,332
- Total interior livable area: 2,332 sqft
- Finished area above ground: 1,332
- Finished area below ground: 1,000
Property
Parking
- Total spaces: 2
- Parking features: Driveway
- Attached garage spaces: 2
- Has uncovered spaces: Yes
Features
- Levels: One
- Stories: 1
- Patio & porch: Patio
- Fencing: Privacy
Lot
- Size: 10,018.8 Square Feet
Details
- Parcel number: 1234201063
Construction
Type & style
- Home type: SingleFamily
- Property subtype: Single Family Residence
Materials
- Lap Siding
- Foundation: Brick/Mortar
- Roof: Composition
Condition
- Year built: 1998
Utilities & green energy
- Sewer: Public Sewer
- Water: Public
Community & HOA
Community
- Subdivision: Blackman Woods
Location
- Region: Springfield
Financial & listing details
- Price per square foot: $148/sqft
- Tax assessed value: $199,800
- Annual tax amount: $2,036
- Date on market: 9/30/2025
- Listing terms: Cash,VA Loan,FHA,Conventional
Estimated market value
$338,100
$321,000 - $355,000
$2,216/mo
Price history
Price history
| Date | Event | Price |
|---|---|---|
| 10/22/2025 | Price change | $345,000-2.8%$148/sqft |
Source: | ||
| 9/30/2025 | Listed for sale | $355,000$152/sqft |
Source: | ||
Public tax history
Public tax history
| Year | Property taxes | Tax assessment |
|---|---|---|
| 2024 | $2,037 +0.6% | $37,960 |
| 2023 | $2,025 +15.1% | $37,960 +17.8% |
| 2022 | $1,760 +0% | $32,220 |
Find assessor info on the county website
BuyAbility℠ payment
Est. payment
$1,965/mo
Principal & interest
$1654
Property taxes
$190
Home insurance
$121
Climate risks
Neighborhood: 65809
Nearby schools
GreatSchools rating
- 7/10Wilder Elementary SchoolGrades: K-5Distance: 0.9 mi
- 6/10Pershing Middle SchoolGrades: 6-8Distance: 1.3 mi
- 8/10Glendale High SchoolGrades: 9-12Distance: 1 mi
Schools provided by the listing agent
- Elementary: SGF-Wilder
- Middle: SGF-Pershing
- High: SGF-Glendale
Source: SOMOMLS. This data may not be complete. We recommend contacting the local school district to confirm school assignments for this home.
- Loading
- Loading
