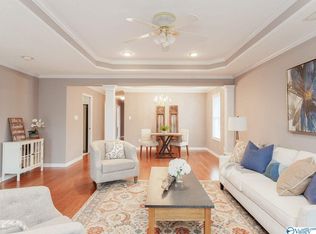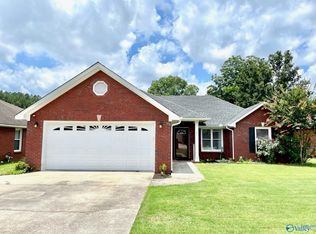Sold for $257,400
$257,400
3715 Choctaw Dr SE, Decatur, AL 35603
3beds
1,587sqft
Single Family Residence
Built in 1998
5,830 Square Feet Lot
$248,900 Zestimate®
$162/sqft
$2,156 Estimated rent
Home value
$248,900
$236,000 - $261,000
$2,156/mo
Zestimate® history
Loading...
Owner options
Explore your selling options
What's special
Charming 3bed 2 bath home in desirable School district . This Gem boasts a spacious layout , perfect for families. Enjoy the convenience of no HOA fees and a serene neighborhood setting. Oh did i mention it a quick commute to MADISON / Huntsville /Bham/ and more.
Zillow last checked: 8 hours ago
Listing updated: July 31, 2024 at 08:04pm
Listed by:
Linda Blue 256-227-0417,
Linda Blue Real Estate, LLC
Bought with:
Linda Blue, 111544
Linda Blue Real Estate, LLC
Source: ValleyMLS,MLS#: 21863945
Facts & features
Interior
Bedrooms & bathrooms
- Bedrooms: 3
- Bathrooms: 2
- Full bathrooms: 2
Primary bedroom
- Features: Ceiling Fan(s), Crown Molding, Tray Ceiling(s), Walk-In Closet(s), Window Cov, Wood Floor
- Level: First
- Area: 192
- Dimensions: 12 x 16
Bedroom 2
- Features: Crown Molding, Window Cov, Wood Floor
- Level: First
- Area: 90
- Dimensions: 9 x 10
Bedroom 3
- Features: Ceiling Fan(s), Crown Molding, Walk-In Closet(s), Window Cov, Wood Floor
- Level: First
- Area: 81
- Dimensions: 9 x 9
Dining room
- Features: Crown Molding, Window Cov, Wood Floor
- Level: First
- Area: 104
- Dimensions: 8 x 13
Kitchen
- Features: Built-in Features, Eat-in Kitchen, Granite Counters, Tile
- Level: First
- Area: 154
- Dimensions: 7 x 22
Living room
- Features: Bay WDW, Built-in Features, Ceiling Fan(s), Crown Molding, Fireplace, Recessed Lighting, Tray Ceiling(s), Window Cov, Wood Floor
- Level: First
- Area: 208
- Dimensions: 13 x 16
Heating
- Electric, See Remarks
Cooling
- Electric, Other
Features
- Has basement: No
- Number of fireplaces: 1
- Fireplace features: Gas Log, One
Interior area
- Total interior livable area: 1,587 sqft
Property
Features
- Levels: One
- Stories: 1
Lot
- Size: 5,830 sqft
- Dimensions: 110 x 53
Details
- Parcel number: 1201110003062000
Construction
Type & style
- Home type: SingleFamily
- Architectural style: Ranch
- Property subtype: Single Family Residence
Materials
- Foundation: Slab
Condition
- New construction: No
- Year built: 1998
Utilities & green energy
- Sewer: Public Sewer
- Water: Public
Community & neighborhood
Location
- Region: Decatur
- Subdivision: Indian Hills East
Other
Other facts
- Listing agreement: Agency
Price history
| Date | Event | Price |
|---|---|---|
| 7/30/2024 | Sold | $257,400-1%$162/sqft |
Source: | ||
| 7/1/2024 | Pending sale | $259,900$164/sqft |
Source: | ||
| 6/21/2024 | Listed for sale | $259,900+442.1%$164/sqft |
Source: | ||
| 12/5/2019 | Sold | $47,941-67.6%$30/sqft |
Source: Public Record Report a problem | ||
| 11/30/2009 | Sold | $148,000$93/sqft |
Source: Public Record Report a problem | ||
Public tax history
| Year | Property taxes | Tax assessment |
|---|---|---|
| 2024 | -- | $14,540 -2.2% |
| 2023 | -- | $14,860 -1.2% |
| 2022 | -- | $15,040 +13.3% |
Find assessor info on the county website
Neighborhood: 35603
Nearby schools
GreatSchools rating
- 8/10Walter Jackson Elementary SchoolGrades: K-5Distance: 3.7 mi
- 4/10Decatur Middle SchoolGrades: 6-8Distance: 5.1 mi
- 5/10Decatur High SchoolGrades: 9-12Distance: 5 mi
Schools provided by the listing agent
- Elementary: Walter Jackson
- Middle: Decatur Middle School
- High: Decatur High
Source: ValleyMLS. This data may not be complete. We recommend contacting the local school district to confirm school assignments for this home.
Get pre-qualified for a loan
At Zillow Home Loans, we can pre-qualify you in as little as 5 minutes with no impact to your credit score.An equal housing lender. NMLS #10287.
Sell with ease on Zillow
Get a Zillow Showcase℠ listing at no additional cost and you could sell for —faster.
$248,900
2% more+$4,978
With Zillow Showcase(estimated)$253,878

