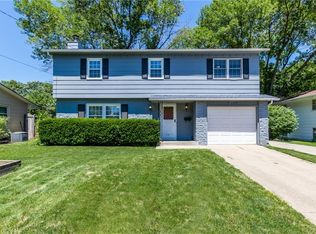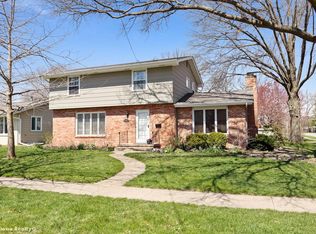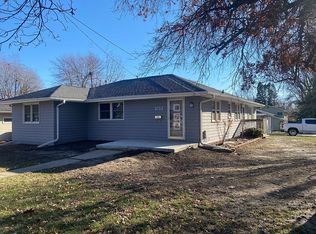Sold for $275,000
$275,000
3715 Bel Aire Rd, Des Moines, IA 50310
3beds
1,184sqft
Single Family Residence
Built in 1964
0.26 Acres Lot
$276,000 Zestimate®
$232/sqft
$1,709 Estimated rent
Home value
$276,000
Estimated sales range
Not available
$1,709/mo
Zestimate® history
Loading...
Owner options
Explore your selling options
What's special
Spacious Family Home in NW Des Moines! This 3-bedroom, 2-bathroom split-level home boasts over 2,000 square feet of living space on a generous lot adorned with beautiful mature trees. This home offers great bones and plenty of possibilities to make it your own. The main level features a large, open living room that seamlessly flows into a dining or flex area. The spacious kitchen is equipped with solid cabinets, including a convenient pantry cabinet, providing ample storage space. Upstairs, you'll find three generously sized bedrooms and a full bathroom. The ground floor offers even more versatility, with a flexible living space ideal for an office, a cozy family room with a charming corner fireplace, and a ¾ bathroom. The lower level includes an unfinished area, ready to be transformed into a rec room, an additional family room, or whatever fits your needs; plus plenty of room for storage. Updates include a new roof (2023) and vinyl windows.
Zillow last checked: 8 hours ago
Listing updated: March 17, 2025 at 06:02am
Listed by:
Ingrid Williams (515)371-5277,
RE/MAX Concepts
Bought with:
Jordan Graves
RE/MAX Real Estate Center
Source: DMMLS,MLS#: 711190 Originating MLS: Des Moines Area Association of REALTORS
Originating MLS: Des Moines Area Association of REALTORS
Facts & features
Interior
Bedrooms & bathrooms
- Bedrooms: 3
- Bathrooms: 2
- Full bathrooms: 1
- 3/4 bathrooms: 1
Heating
- Forced Air, Gas
Cooling
- Central Air
Appliances
- Included: Dishwasher, Microwave, Refrigerator, Stove
Features
- Separate/Formal Dining Room, Eat-in Kitchen
- Flooring: Carpet, Tile, Vinyl
- Basement: Finished
- Number of fireplaces: 1
- Fireplace features: Wood Burning
Interior area
- Total structure area: 1,184
- Total interior livable area: 1,184 sqft
- Finished area below ground: 588
Property
Parking
- Total spaces: 2
- Parking features: Attached, Garage, Two Car Garage
- Attached garage spaces: 2
Features
- Levels: Multi/Split
- Patio & porch: Open, Patio
- Exterior features: Fully Fenced, Patio
- Fencing: Full
Lot
- Size: 0.26 Acres
- Dimensions: 80 x 144
Details
- Parcel number: 10010007123000
- Zoning: N3A
Construction
Type & style
- Home type: SingleFamily
- Architectural style: Split Level
- Property subtype: Single Family Residence
Materials
- Foundation: Poured
Condition
- Year built: 1964
Utilities & green energy
- Sewer: Public Sewer
- Water: Public
Community & neighborhood
Location
- Region: Des Moines
Other
Other facts
- Listing terms: Cash,Conventional
- Road surface type: Concrete
Price history
| Date | Event | Price |
|---|---|---|
| 3/14/2025 | Sold | $275,000-1.8%$232/sqft |
Source: | ||
| 2/10/2025 | Pending sale | $280,000$236/sqft |
Source: | ||
| 1/31/2025 | Listed for sale | $280,000-12.5%$236/sqft |
Source: | ||
| 11/21/2024 | Listing removed | $320,000$270/sqft |
Source: | ||
| 9/23/2024 | Listed for sale | $320,000$270/sqft |
Source: | ||
Public tax history
| Year | Property taxes | Tax assessment |
|---|---|---|
| 2024 | $5,644 -2.8% | $304,400 |
| 2023 | $5,806 +0.8% | $304,400 +19.3% |
| 2022 | $5,760 +2.1% | $255,200 |
Find assessor info on the county website
Neighborhood: Lower Beaver
Nearby schools
GreatSchools rating
- 4/10Samuelson Elementary SchoolGrades: K-5Distance: 0.2 mi
- 3/10Meredith Middle SchoolGrades: 6-8Distance: 0.9 mi
- 2/10Hoover High SchoolGrades: 9-12Distance: 0.9 mi
Schools provided by the listing agent
- District: Des Moines Independent
Source: DMMLS. This data may not be complete. We recommend contacting the local school district to confirm school assignments for this home.
Get pre-qualified for a loan
At Zillow Home Loans, we can pre-qualify you in as little as 5 minutes with no impact to your credit score.An equal housing lender. NMLS #10287.
Sell for more on Zillow
Get a Zillow Showcase℠ listing at no additional cost and you could sell for .
$276,000
2% more+$5,520
With Zillow Showcase(estimated)$281,520


