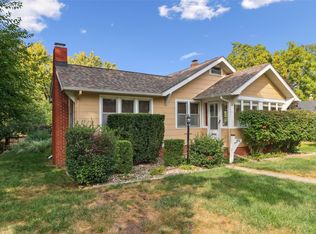Sold for $180,000
$180,000
3715 Adams Ave, Des Moines, IA 50310
3beds
1,037sqft
Single Family Residence
Built in 1929
10,454.4 Square Feet Lot
$217,400 Zestimate®
$174/sqft
$1,593 Estimated rent
Home value
$217,400
$204,000 - $233,000
$1,593/mo
Zestimate® history
Loading...
Owner options
Explore your selling options
What's special
This charming Beaverdale Brick home boasts a classic design, providing a warm and inviting atmosphere to residents. Featuring 3 bedrooms and 1.5 bathrooms, this property comes complete with a cozy living room and dining area with original hardwood floors that radiate understated elegance. The galley kitchen is functional and perfectly suited to everyday living. Additionally, the dormered second-level offers limitless potential, providing space for an extra bedroom, office, or hangout area. On the main level, the shared Jack and Jill bathroom offers convenience and practicality. While in the basement the half bath and ample storage options further increase the property's functionality. The 1-car detached garage adds to the ease of living, while the peaceful and private nature of the home provides a sense of seclusion that is highly desirable. The tree-lined streets and other notable brick homes in this famous neighborhood add to the region's charm. Living in this Beaverdale Brick is an excellent opportunity to enjoy the perks of residing in a vibrant historical neighborhood, with easy access to all the amazing restaurants, shops, and parks that Beaverdale has to offer. With so much potential, this home is the perfect choice for those in search of a lifestyle that encompasses comfort, style, and convenience.
Zillow last checked: 8 hours ago
Listing updated: July 10, 2023 at 07:18am
Listed by:
Misty Darling (515)962-5555,
BH&G Real Estate Innovations
Bought with:
Amy Forte
EXP Realty
Source: DMMLS,MLS#: 674004 Originating MLS: Des Moines Area Association of REALTORS
Originating MLS: Des Moines Area Association of REALTORS
Facts & features
Interior
Bedrooms & bathrooms
- Bedrooms: 3
- Bathrooms: 2
- 3/4 bathrooms: 1
- 1/2 bathrooms: 1
- Main level bedrooms: 2
Heating
- Forced Air, Gas, Natural Gas
Cooling
- Central Air
Appliances
- Included: Dryer, Dishwasher, Refrigerator, Stove, Washer
Features
- Separate/Formal Dining Room, Window Treatments
- Flooring: Carpet, Vinyl
- Basement: Unfinished
Interior area
- Total structure area: 1,037
- Total interior livable area: 1,037 sqft
Property
Parking
- Total spaces: 1
- Parking features: Detached, Garage, One Car Garage
- Garage spaces: 1
Lot
- Size: 10,454 sqft
- Dimensions: 60 x 174
- Features: Rectangular Lot
Details
- Parcel number: 10007824000000
- Zoning: N4
Construction
Type & style
- Home type: SingleFamily
- Architectural style: Bungalow
- Property subtype: Single Family Residence
Materials
- Brick
- Foundation: Block
- Roof: Asphalt,Shingle
Condition
- Year built: 1929
Utilities & green energy
- Sewer: Public Sewer
- Water: Public
Community & neighborhood
Security
- Security features: Fire Alarm, Smoke Detector(s)
Location
- Region: Des Moines
Other
Other facts
- Listing terms: Cash,Conventional
- Road surface type: Concrete
Price history
| Date | Event | Price |
|---|---|---|
| 7/6/2023 | Sold | $180,000$174/sqft |
Source: | ||
| 6/5/2023 | Pending sale | $180,000$174/sqft |
Source: | ||
| 5/26/2023 | Listed for sale | $180,000+44%$174/sqft |
Source: | ||
| 3/24/2021 | Listing removed | -- |
Source: Owner Report a problem | ||
| 3/17/2017 | Sold | $125,000$121/sqft |
Source: Public Record Report a problem | ||
Public tax history
| Year | Property taxes | Tax assessment |
|---|---|---|
| 2024 | $3,404 -1.6% | $183,500 |
| 2023 | $3,460 +0.8% | $183,500 +17.9% |
| 2022 | $3,432 +1.1% | $155,700 |
Find assessor info on the county website
Neighborhood: Beaverdale
Nearby schools
GreatSchools rating
- 4/10Moore Elementary SchoolGrades: K-5Distance: 1.2 mi
- 3/10Meredith Middle SchoolGrades: 6-8Distance: 1.2 mi
- 2/10Hoover High SchoolGrades: 9-12Distance: 1.2 mi
Schools provided by the listing agent
- District: Des Moines Independent
Source: DMMLS. This data may not be complete. We recommend contacting the local school district to confirm school assignments for this home.

Get pre-qualified for a loan
At Zillow Home Loans, we can pre-qualify you in as little as 5 minutes with no impact to your credit score.An equal housing lender. NMLS #10287.
