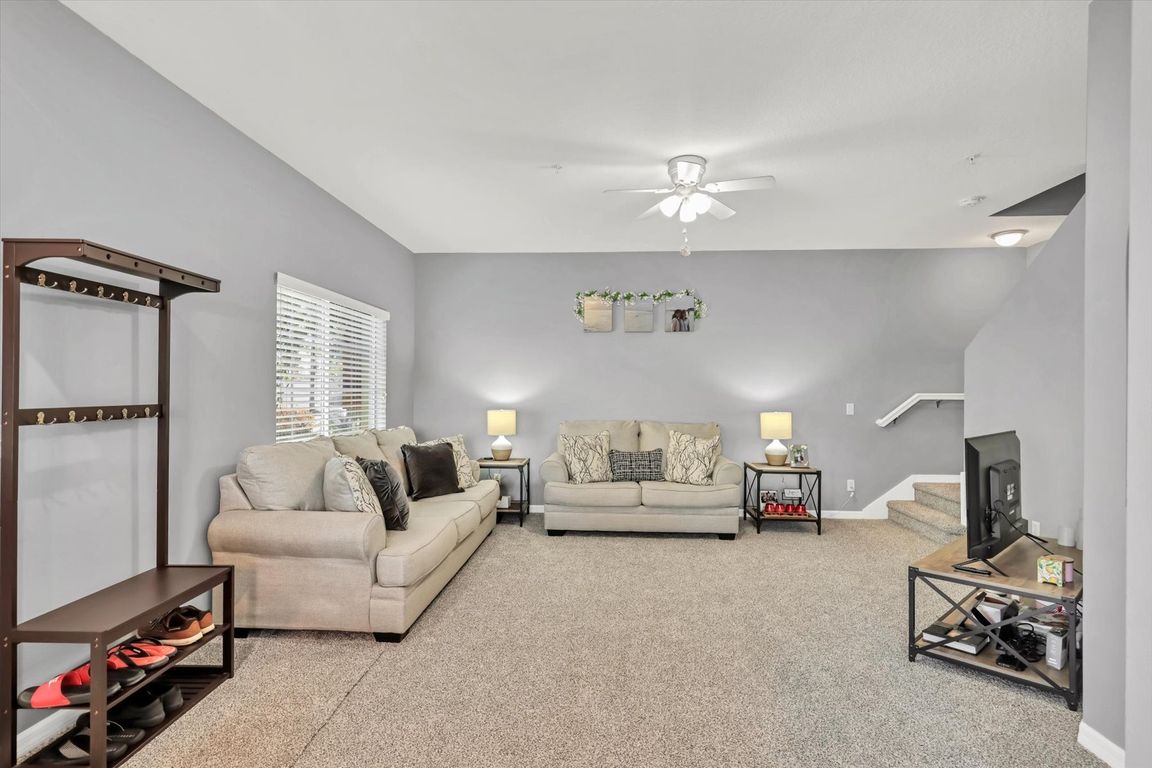
For salePrice cut: $5.1K (9/25)
$259,900
3beds
1,200sqft
3715 45th Ter W UNIT 108, Bradenton, FL 34210
3beds
1,200sqft
Townhouse
Built in 2007
Assigned, guest
$217 price/sqft
$383 monthly HOA fee
What's special
Beautiful stone countertopsComfortable welcoming atmosphereCommunity poolPlenty of natural lightSpacious layoutUpdated kitchenSleek stainless-steel appliances
Welcome to this meticulously maintained 3-bedroom, 2 ½-bath townhouse offering water views from nearly every room and a reasonable monthly fee! The updated kitchen features beautiful stone countertops and sleek stainless-steel appliances. Recently painted and with fresh carpet throughout, this home feels brand new. The spacious layout offers plenty of natural ...
- 267 days |
- 697 |
- 35 |
Source: Stellar MLS,MLS#: A4635701 Originating MLS: Sarasota - Manatee
Originating MLS: Sarasota - Manatee
Travel times
Living Room
Kitchen
Primary Bedroom
Zillow last checked: 7 hours ago
Listing updated: September 25, 2025 at 11:24am
Listing Provided by:
Debbie Vogler 941-705-3328,
MICHAEL SAUNDERS & COMPANY 941-748-6300
Source: Stellar MLS,MLS#: A4635701 Originating MLS: Sarasota - Manatee
Originating MLS: Sarasota - Manatee

Facts & features
Interior
Bedrooms & bathrooms
- Bedrooms: 3
- Bathrooms: 3
- Full bathrooms: 2
- 1/2 bathrooms: 1
Primary bedroom
- Features: Walk-In Closet(s)
- Level: Second
- Area: 135.34 Square Feet
- Dimensions: 13.4x10.1
Bedroom 2
- Features: Built-in Closet
- Level: Second
- Area: 100 Square Feet
- Dimensions: 10x10
Bedroom 3
- Features: Built-in Closet
- Level: Second
- Area: 99 Square Feet
- Dimensions: 9.9x10
Dining room
- Level: First
- Area: 113.4 Square Feet
- Dimensions: 10.8x10.5
Kitchen
- Level: First
- Area: 128.31 Square Feet
- Dimensions: 14.1x9.1
Living room
- Level: First
- Area: 254.2 Square Feet
- Dimensions: 16.4x15.5
Heating
- Central, Electric
Cooling
- Central Air
Appliances
- Included: Dishwasher, Dryer, Electric Water Heater, Microwave, Range, Refrigerator, Washer
- Laundry: In Kitchen, Inside, Laundry Closet
Features
- Ceiling Fan(s), Living Room/Dining Room Combo, PrimaryBedroom Upstairs, Stone Counters, Walk-In Closet(s)
- Flooring: Carpet, Tile
- Windows: Window Treatments
- Has fireplace: No
- Common walls with other units/homes: End Unit
Interior area
- Total structure area: 1,200
- Total interior livable area: 1,200 sqft
Video & virtual tour
Property
Parking
- Parking features: Assigned, Guest
Features
- Levels: Two
- Stories: 2
- Exterior features: Lighting, Sidewalk
- Has view: Yes
- View description: Water, Pond
- Has water view: Yes
- Water view: Water,Pond
- Waterfront features: Pond, Pond Access
Lot
- Features: In County
Details
- Parcel number: 5182703309
- Zoning: PDR
- Special conditions: None
Construction
Type & style
- Home type: Townhouse
- Property subtype: Townhouse
Materials
- Block, Stucco
- Foundation: Slab
- Roof: Shingle
Condition
- New construction: No
- Year built: 2007
Utilities & green energy
- Sewer: Public Sewer
- Water: Public
- Utilities for property: BB/HS Internet Available, Electricity Connected, Public, Sewer Connected, Water Connected
Community & HOA
Community
- Features: Deed Restrictions, Gated Community - No Guard, Pool, Sidewalks
- Security: Fire Sprinkler System, Gated Community, Smoke Detector(s)
- Subdivision: LAKESIDE VILLAGE TOWNHOME
HOA
- Has HOA: Yes
- Amenities included: Pool, Vehicle Restrictions
- Services included: Common Area Taxes, Community Pool, Reserve Fund, Insurance, Maintenance Structure, Maintenance Grounds, Manager, Pest Control, Pool Maintenance, Sewer, Trash, Water
- HOA fee: $383 monthly
- HOA name: Dellcor Management
- HOA phone: 941-358-3366
- Pet fee: $0 monthly
Location
- Region: Bradenton
Financial & listing details
- Price per square foot: $217/sqft
- Tax assessed value: $233,750
- Annual tax amount: $3,553
- Date on market: 1/14/2025
- Listing terms: Cash,Conventional
- Ownership: Condominium
- Total actual rent: 0
- Electric utility on property: Yes
- Road surface type: Paved, Asphalt