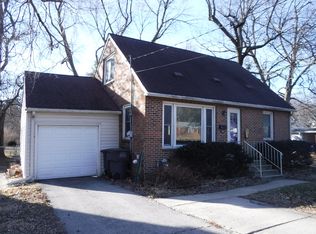Sold for $230,000
$230,000
3715 42nd St, Des Moines, IA 50310
3beds
864sqft
Single Family Residence
Built in 1952
7,405.2 Square Feet Lot
$232,900 Zestimate®
$266/sqft
$1,435 Estimated rent
Home value
$232,900
$221,000 - $245,000
$1,435/mo
Zestimate® history
Loading...
Owner options
Explore your selling options
What's special
Welcome to this charming 3-4 bedroom ranch home nestled in a desirable neighborhood! This adorable home features a spacious layout with a cozy ambiance throughout. The main level boasts 3 bedrooms, perfect for accommodating a growing family or hosting guests. The kitchen offers a cute and updated feel, but still with charm and ample cabinet space, making meal preparation a breeze. Relax and unwind in the inviting living room, ideal for cozy nights in or entertaining loved ones and end with the tiled shower/tub combo. Step downstairs to discover a fully finished basement complete with a non-conforming 4th bedroom and a half bath, providing additional living space and flexibility to suit your needs along with tons of storage space. All appliances in the home are included for a move in ready comfort and convenience. Back yard is complete with a deck, fenced yard and a 2-car garage, providing ample space for parking and storage. Don't miss out on the opportunity to make this your dream home!
Zillow last checked: 8 hours ago
Listing updated: April 25, 2024 at 09:27am
Listed by:
Steph Anania 515-865-1335,
RE/MAX Revolution
Bought with:
Brett Opdahl
RE/MAX Precision
Source: DMMLS,MLS#: 692573 Originating MLS: Des Moines Area Association of REALTORS
Originating MLS: Des Moines Area Association of REALTORS
Facts & features
Interior
Bedrooms & bathrooms
- Bedrooms: 3
- Bathrooms: 2
- Full bathrooms: 1
- 1/2 bathrooms: 1
- Main level bedrooms: 3
Heating
- Forced Air, Gas, Natural Gas
Cooling
- Central Air
Appliances
- Included: Dryer, Dishwasher, Microwave, Refrigerator, Stove, Washer
Features
- Dining Area
- Flooring: Carpet, Hardwood
- Basement: Partially Finished
Interior area
- Total structure area: 864
- Total interior livable area: 864 sqft
- Finished area below ground: 600
Property
Parking
- Total spaces: 2
- Parking features: Detached, Garage, Two Car Garage
- Garage spaces: 2
Features
- Fencing: Chain Link
Lot
- Size: 7,405 sqft
- Dimensions: 52 x 140
- Features: Rectangular Lot
Details
- Parcel number: 10008017000000
- Zoning: NX1
Construction
Type & style
- Home type: SingleFamily
- Architectural style: Ranch
- Property subtype: Single Family Residence
Materials
- Vinyl Siding
- Foundation: Block
- Roof: Asphalt,Shingle
Condition
- Year built: 1952
Utilities & green energy
- Sewer: Public Sewer
- Water: Public
Community & neighborhood
Location
- Region: Des Moines
Other
Other facts
- Listing terms: Cash,Conventional
- Road surface type: Concrete
Price history
| Date | Event | Price |
|---|---|---|
| 4/25/2024 | Sold | $230,000+2.2%$266/sqft |
Source: | ||
| 4/4/2024 | Pending sale | $225,000+60.8%$260/sqft |
Source: | ||
| 3/5/2009 | Listing removed | $139,900$162/sqft |
Source: Listhub #339297 Report a problem | ||
| 12/11/2008 | Price change | $139,900-4.1%$162/sqft |
Source: Listhub #339297 Report a problem | ||
| 11/9/2008 | Listed for sale | $145,900+51.2%$169/sqft |
Source: Listhub #339297 Report a problem | ||
Public tax history
| Year | Property taxes | Tax assessment |
|---|---|---|
| 2024 | $3,258 +3% | $165,600 |
| 2023 | $3,162 +0.8% | $165,600 +23.4% |
| 2022 | $3,138 -2.3% | $134,200 |
Find assessor info on the county website
Neighborhood: Beaverdale
Nearby schools
GreatSchools rating
- 4/10Moore Elementary SchoolGrades: K-5Distance: 0.7 mi
- 3/10Meredith Middle SchoolGrades: 6-8Distance: 0.6 mi
- 2/10Hoover High SchoolGrades: 9-12Distance: 0.6 mi
Schools provided by the listing agent
- District: Des Moines Independent
Source: DMMLS. This data may not be complete. We recommend contacting the local school district to confirm school assignments for this home.
Get pre-qualified for a loan
At Zillow Home Loans, we can pre-qualify you in as little as 5 minutes with no impact to your credit score.An equal housing lender. NMLS #10287.
Sell with ease on Zillow
Get a Zillow Showcase℠ listing at no additional cost and you could sell for —faster.
$232,900
2% more+$4,658
With Zillow Showcase(estimated)$237,558
