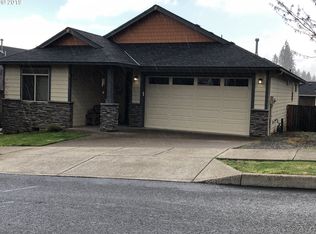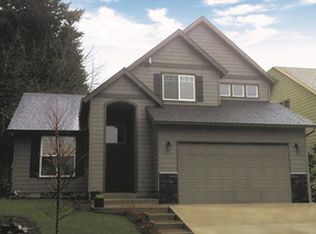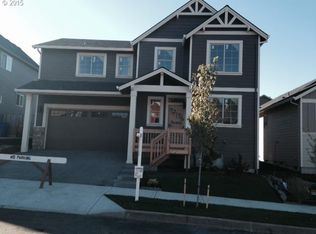Sold
$460,000
37149 Emerald Cascade St, Sandy, OR 97055
3beds
1,420sqft
Residential, Single Family Residence
Built in 2012
-- sqft lot
$451,400 Zestimate®
$324/sqft
$2,513 Estimated rent
Home value
$451,400
$424,000 - $478,000
$2,513/mo
Zestimate® history
Loading...
Owner options
Explore your selling options
What's special
Pristine Ranch on Spacious Corner Lot - Welcome to this beautifully maintained single-level home featuring 9-foot ceilings throughout, with vaulted ceilings in the living room, dining area, and primary suite for an airy, open feel. Abundant natural light flows through the home, accentuated by sliding doors in both the dining area and primary bedroom that open to a private back deck—perfect for relaxing or entertaining.The living room offers cozy comfort with a gas fireplace and wall-to-wall carpeting, while the kitchen and hallways feature durable and stylish engineered Eucalyptus hardwood floors. The kitchen is a cook’s dream, complete with stainless steel appliances, hickory cabinets, and a generous pantry for storage.The third bedroom, with French doors and large windows, makes an ideal home office or flex space. A man door on the exterior provides convenient access to a spacious crawlspace, ideal for additional storage. Enjoy the outdoors with raised garden beds in the backyard and gated access on both sides of the home. Located in a sought-after neighborhood near Sandy Bluff Park, this home offers the perfect blend of comfort, functionality, and location. It also comes with a 1 year home warranty!
Zillow last checked: 8 hours ago
Listing updated: August 08, 2025 at 02:57am
Listed by:
Daniel Teune 503-312-3213,
John L. Scott Sandy,
Marie Teune 503-680-6227,
John L. Scott Sandy
Bought with:
Daniel Teune, 201226553
John L. Scott Sandy
Source: RMLS (OR),MLS#: 422728111
Facts & features
Interior
Bedrooms & bathrooms
- Bedrooms: 3
- Bathrooms: 2
- Full bathrooms: 2
- Main level bathrooms: 2
Primary bedroom
- Features: Deck, Sliding Doors, Suite, Vaulted Ceiling, Walkin Closet, Wallto Wall Carpet
- Level: Main
- Area: 252
- Dimensions: 14 x 18
Bedroom 2
- Features: Closet, Wallto Wall Carpet
- Level: Main
- Area: 121
- Dimensions: 11 x 11
Bedroom 3
- Features: French Doors, Closet, Wallto Wall Carpet
- Level: Main
- Area: 156
- Dimensions: 13 x 12
Dining room
- Features: Deck, Hardwood Floors, Sliding Doors, Vaulted Ceiling
- Level: Main
- Area: 110
- Dimensions: 10 x 11
Kitchen
- Features: Dishwasher, Disposal, Hardwood Floors, Microwave, Pantry, Free Standing Range, Free Standing Refrigerator
- Level: Main
- Area: 182
- Width: 13
Living room
- Features: Fireplace, Vaulted Ceiling, Wallto Wall Carpet
- Level: Main
- Area: 210
- Dimensions: 14 x 15
Heating
- Forced Air, Fireplace(s)
Cooling
- Central Air, Heat Pump
Appliances
- Included: Dishwasher, Disposal, Free-Standing Range, Free-Standing Refrigerator, Microwave, Washer/Dryer, Gas Water Heater
- Laundry: Laundry Room
Features
- Granite, High Ceilings, Vaulted Ceiling(s), Closet, Pantry, Suite, Walk-In Closet(s)
- Flooring: Engineered Hardwood, Tile, Wall to Wall Carpet, Hardwood
- Doors: French Doors, Sliding Doors
- Windows: Vinyl Frames
- Basement: Crawl Space,Storage Space
- Number of fireplaces: 1
- Fireplace features: Gas
Interior area
- Total structure area: 1,420
- Total interior livable area: 1,420 sqft
Property
Parking
- Total spaces: 2
- Parking features: Driveway, Garage Door Opener, Attached
- Attached garage spaces: 2
- Has uncovered spaces: Yes
Features
- Levels: One
- Stories: 1
- Patio & porch: Deck
- Exterior features: Raised Beds, Yard
Lot
- Features: Corner Lot, Gentle Sloping, Level, Sprinkler, SqFt 5000 to 6999
Details
- Parcel number: 05021629
Construction
Type & style
- Home type: SingleFamily
- Architectural style: Ranch
- Property subtype: Residential, Single Family Residence
Materials
- Cement Siding, Cultured Stone
- Foundation: Concrete Perimeter
- Roof: Composition
Condition
- Resale
- New construction: No
- Year built: 2012
Details
- Warranty included: Yes
Utilities & green energy
- Gas: Gas
- Sewer: Public Sewer
- Water: Public
Community & neighborhood
Location
- Region: Sandy
Other
Other facts
- Listing terms: Conventional,FHA,USDA Loan,VA Loan
- Road surface type: Paved
Price history
| Date | Event | Price |
|---|---|---|
| 8/8/2025 | Sold | $460,000-3.2%$324/sqft |
Source: | ||
| 7/7/2025 | Pending sale | $475,000$335/sqft |
Source: | ||
| 7/3/2025 | Price change | $475,000-2.1%$335/sqft |
Source: | ||
| 6/19/2025 | Listed for sale | $485,000+142.5%$342/sqft |
Source: | ||
| 4/12/2013 | Sold | $200,000$141/sqft |
Source: | ||
Public tax history
| Year | Property taxes | Tax assessment |
|---|---|---|
| 2025 | $4,653 +4.4% | $271,218 +3% |
| 2024 | $4,457 +2.7% | $263,319 +3% |
| 2023 | $4,340 +2.8% | $255,650 +3% |
Find assessor info on the county website
Neighborhood: 97055
Nearby schools
GreatSchools rating
- 6/10Kelso Elementary SchoolGrades: K-5Distance: 1.5 mi
- 7/10Boring Middle SchoolGrades: 6-8Distance: 5 mi
- 5/10Sandy High SchoolGrades: 9-12Distance: 0.2 mi
Schools provided by the listing agent
- Elementary: Kelso
- Middle: Boring
- High: Sandy
Source: RMLS (OR). This data may not be complete. We recommend contacting the local school district to confirm school assignments for this home.
Get a cash offer in 3 minutes
Find out how much your home could sell for in as little as 3 minutes with a no-obligation cash offer.
Estimated market value$451,400
Get a cash offer in 3 minutes
Find out how much your home could sell for in as little as 3 minutes with a no-obligation cash offer.
Estimated market value
$451,400


