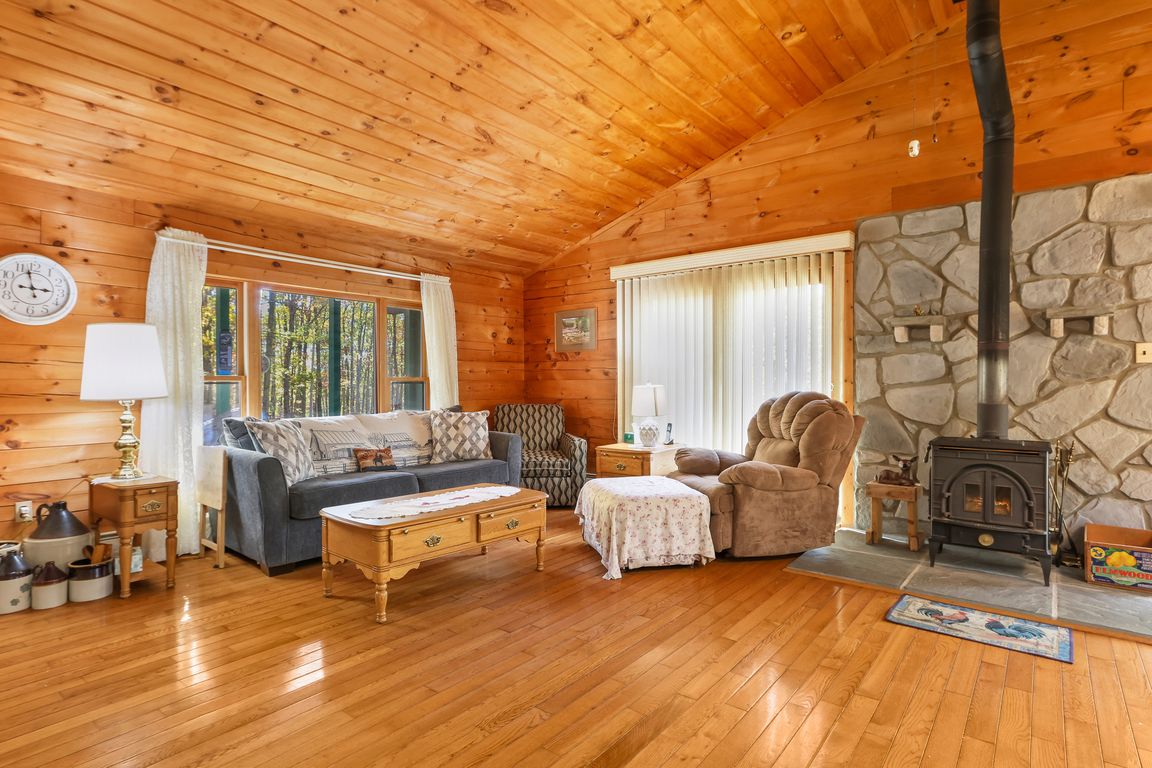
Pending
$300,000
3beds
2,464sqft
3714 Wysteria Ln, East Stroudsburg, PA 18302
3beds
2,464sqft
Single family residence
Built in 1992
1 Acres
3 Garage spaces
$122 price/sqft
$390 annually HOA fee
What's special
Being sold for the first time ever: This beautifully maintained 3-bedroom, 3-bath ranch-style log cabin in Pocono Heights has it all — a brand new roof on both the home and detached 2-car garage (May 2025), kitchen appliances are just 3 years old, and a 2-year-old furnace for peace of mind ...
- 23 days |
- 3,465 |
- 589 |
Source: GLVR,MLS#: 766472 Originating MLS: Lehigh Valley MLS
Originating MLS: Lehigh Valley MLS
Travel times
Living Room
Kitchen
Dining Room
Bar
Outdoor 2
Zillow last checked: 8 hours ago
Listing updated: October 28, 2025 at 10:43am
Listed by:
Nicole Heller 570-856-9974,
Keller Williams Northampton 610-867-8888,
Kelly L. Houston 484-747-7640,
Keller Williams Northampton
Source: GLVR,MLS#: 766472 Originating MLS: Lehigh Valley MLS
Originating MLS: Lehigh Valley MLS
Facts & features
Interior
Bedrooms & bathrooms
- Bedrooms: 3
- Bathrooms: 3
- Full bathrooms: 2
- 1/2 bathrooms: 1
Primary bedroom
- Level: First
- Dimensions: 13.90 x 12.11
Bedroom
- Level: First
- Dimensions: 12.90 x 11.10
Bedroom
- Level: First
- Dimensions: 11.10 x 9.70
Primary bathroom
- Level: First
- Dimensions: 8.00 x 5.30
Dining room
- Level: First
- Dimensions: 11.10 x 10.60
Family room
- Level: Lower
- Dimensions: 26.60 x 11.10
Other
- Level: First
- Dimensions: 8.00 x 7.30
Half bath
- Level: Lower
- Dimensions: 5.90 x 5.00
Kitchen
- Level: First
- Dimensions: 11.10 x 10.60
Living room
- Level: First
- Dimensions: 20.10 x 16.40
Other
- Description: Bar
- Level: Lower
- Dimensions: 18.40 x 14.90
Heating
- Forced Air, Oil, Wood Stove
Cooling
- Ceiling Fan(s)
Appliances
- Included: Dryer, Dishwasher, Electric Oven, Electric Range, Free-Standing Freezer, Microwave, Oil Water Heater, Refrigerator, Washer
- Laundry: Main Level
Features
- Wet Bar, Cathedral Ceiling(s), Dining Area, Eat-in Kitchen, Family Room Lower Level, High Ceilings, Kitchen Island, Mud Room, Utility Room, Vaulted Ceiling(s), Window Treatments
- Flooring: Hardwood
- Windows: Drapes
- Basement: Finished
Interior area
- Total interior livable area: 2,464 sqft
- Finished area above ground: 1,232
- Finished area below ground: 1,232
Video & virtual tour
Property
Parking
- Total spaces: 3
- Parking features: Carport, Driveway, Detached, Garage, Off Street
- Garage spaces: 3
- Has carport: Yes
- Has uncovered spaces: Yes
Features
- Levels: One
- Stories: 1
- Patio & porch: Covered, Deck, Porch
- Exterior features: Deck, Porch
Lot
- Size: 1 Acres
- Features: Wooded
Details
- Parcel number: 09 10 2 62
- Zoning: R3
- Special conditions: None
Construction
Type & style
- Home type: SingleFamily
- Architectural style: Ranch
- Property subtype: Single Family Residence
Materials
- Vinyl Siding
- Roof: Asphalt,Fiberglass
Condition
- Year built: 1992
Utilities & green energy
- Electric: Circuit Breakers, 220 Volts
- Sewer: Septic Tank
- Water: Well
Community & HOA
Community
- Subdivision: Pocono Heights
HOA
- Has HOA: Yes
- HOA fee: $390 annually
Location
- Region: East Stroudsburg
Financial & listing details
- Price per square foot: $122/sqft
- Tax assessed value: $118,830
- Annual tax amount: $4,751
- Date on market: 10/18/2025
- Cumulative days on market: 22 days
- Ownership type: Fee Simple
- Road surface type: Paved