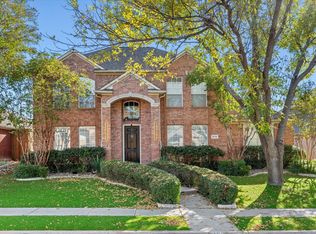Sold
Price Unknown
3714 Sam Rayburn Trl, Dallas, TX 75287
3beds
2,434sqft
Single Family Residence
Built in 1999
7,274.52 Square Feet Lot
$519,600 Zestimate®
$--/sqft
$3,483 Estimated rent
Home value
$519,600
$488,000 - $551,000
$3,483/mo
Zestimate® history
Loading...
Owner options
Explore your selling options
What's special
Don't miss this great single story home with fabulous open floorplan ready for your custom touches, tucked away on a cozy cul de sac in North Dallas! Kitchen features granite kitchen counters, gas cooktop, island, stainless steel appliances, breakfast bar and ample prep space. Additional features include: all bedrooms with ensuite bathrooms, cozy gas fireplace, plantation shutters and covered patio. This home boasts 3 living areas and is perfect for entertaining and a home office. Cool off this summer in the in ground pool and spa. Artificial turf around pool and side yard allow for easy maintenance! Separate enclosed dog run or play area located on the side of the house. Newer updates include: carpet in secondary bedroom by the primary bedroom and updated pool heater. Close to shopping, restaurants, and freeways. Just steps away from walking and jogging path leading to Timberglen Park and Recreation Center.
Zillow last checked: 8 hours ago
Listing updated: June 19, 2025 at 07:39pm
Listed by:
Amy Schultz 0448460 214-210-1500,
Ebby Halliday, REALTORS 214-210-1500
Bought with:
Katrina Heifner
RE/MAX Town & Country
Source: NTREIS,MLS#: 20880817
Facts & features
Interior
Bedrooms & bathrooms
- Bedrooms: 3
- Bathrooms: 3
- Full bathrooms: 3
Primary bedroom
- Features: Ceiling Fan(s)
- Level: First
- Dimensions: 0 x 0
Bedroom
- Features: Ceiling Fan(s)
- Level: First
- Dimensions: 0 x 0
Bedroom
- Features: Ceiling Fan(s)
- Level: First
- Dimensions: 0 x 0
Primary bathroom
- Features: Dual Sinks, En Suite Bathroom, Garden Tub/Roman Tub
- Level: First
- Dimensions: 0 x 0
Breakfast room nook
- Level: First
- Dimensions: 0 x 0
Dining room
- Level: First
- Dimensions: 0 x 0
Family room
- Features: Ceiling Fan(s), Fireplace
- Level: First
- Dimensions: 0 x 0
Kitchen
- Features: Breakfast Bar, Built-in Features, Eat-in Kitchen, Granite Counters, Kitchen Island, Pantry
- Level: First
- Dimensions: 0 x 0
Living room
- Level: First
- Dimensions: 0 x 0
Office
- Level: First
- Dimensions: 0 x 0
Heating
- Central
Cooling
- Central Air, Ceiling Fan(s)
Appliances
- Included: Dishwasher, Gas Cooktop, Disposal
- Laundry: Laundry in Utility Room
Features
- Chandelier, Eat-in Kitchen, Granite Counters, Kitchen Island, Open Floorplan, Pantry, Walk-In Closet(s)
- Flooring: Ceramic Tile, Wood
- Windows: Skylight(s), Shutters
- Has basement: No
- Number of fireplaces: 1
- Fireplace features: Gas
Interior area
- Total interior livable area: 2,434 sqft
Property
Parking
- Total spaces: 2
- Parking features: Alley Access, Driveway, Garage, Garage Faces Rear
- Attached garage spaces: 2
- Has uncovered spaces: Yes
Features
- Levels: One
- Stories: 1
- Patio & porch: Covered
- Pool features: Gunite, In Ground, Pool
- Fencing: Wood
Lot
- Size: 7,274 sqft
- Features: Cul-De-Sac, Interior Lot, Landscaped
Details
- Parcel number: R206543
Construction
Type & style
- Home type: SingleFamily
- Architectural style: Detached
- Property subtype: Single Family Residence
Condition
- Year built: 1999
Utilities & green energy
- Sewer: Public Sewer
- Water: Public
- Utilities for property: Sewer Available, Water Available
Community & neighborhood
Community
- Community features: Sidewalks, Trails/Paths, Curbs
Location
- Region: Dallas
- Subdivision: Villas of Midway Ph 2
Other
Other facts
- Listing terms: Cash,Conventional,FHA,VA Loan
Price history
| Date | Event | Price |
|---|---|---|
| 5/23/2025 | Sold | -- |
Source: NTREIS #20880817 Report a problem | ||
| 5/2/2025 | Pending sale | $549,000$226/sqft |
Source: NTREIS #20880817 Report a problem | ||
| 4/28/2025 | Contingent | $549,000$226/sqft |
Source: NTREIS #20880817 Report a problem | ||
| 4/18/2025 | Listed for sale | $549,000+32.3%$226/sqft |
Source: NTREIS #20880817 Report a problem | ||
| 8/28/2020 | Sold | -- |
Source: Agent Provided Report a problem | ||
Public tax history
| Year | Property taxes | Tax assessment |
|---|---|---|
| 2025 | $820 +103.5% | $572,492 +111.9% |
| 2024 | $403 | $270,193 +10% |
| 2023 | $403 | $245,630 +10% |
Find assessor info on the county website
Neighborhood: 75287
Nearby schools
GreatSchools rating
- 2/10McWorther Elementary SchoolGrades: PK-5Distance: 0.1 mi
- 4/10Polk Middle SchoolGrades: 6-8Distance: 3.1 mi
- 4/10Smith High SchoolGrades: 9-12Distance: 2.8 mi
Schools provided by the listing agent
- Elementary: Mcwhorter
- Middle: Polk
- High: Smith
- District: Carrollton-Farmers Branch ISD
Source: NTREIS. This data may not be complete. We recommend contacting the local school district to confirm school assignments for this home.
Get a cash offer in 3 minutes
Find out how much your home could sell for in as little as 3 minutes with a no-obligation cash offer.
Estimated market value$519,600
Get a cash offer in 3 minutes
Find out how much your home could sell for in as little as 3 minutes with a no-obligation cash offer.
Estimated market value
$519,600
