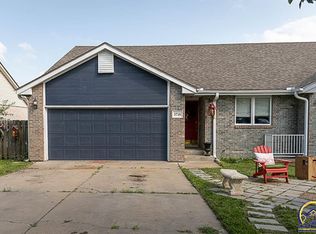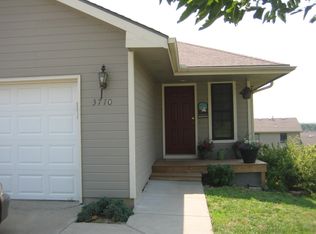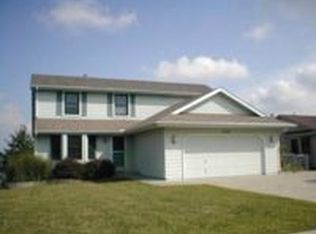Sold on 09/30/24
Price Unknown
3714 SW Moundview Ct, Topeka, KS 66610
3beds
2,335sqft
Half Duplex, Residential
Built in 1997
5,106 Acres Lot
$252,700 Zestimate®
$--/sqft
$2,126 Estimated rent
Home value
$252,700
$240,000 - $265,000
$2,126/mo
Zestimate® history
Loading...
Owner options
Explore your selling options
What's special
This Washburn Rural duplex has a lot to offer! Recently updated with new paint, trim, and light fixtures. The main floor features a large living room with a gas fireplace. The open dining room connects to the kitchen which has a surplus of cabinet and counter space and a pantry! Two bedrooms, including the primary bedroom with en-suite, featuring walk-in shower and walk-in closet. The main floor bath also houses the laundry closet. The deck off the dining room is perfect for entertaining in your privacy fenced back yard. Downstairs you will find an even bigger living room with walkout sliding doors leading to the back patio. Down the hall you have another 3/4 bathroom and large bedroom. The basement also features a large unfinished space for storage. This home is located on a cul-de-sac, so traffic is low. and you are only minutes from shopping, dining, the golf course, and highway access.
Zillow last checked: 8 hours ago
Listing updated: October 28, 2024 at 01:32pm
Listed by:
John Ringgold 785-806-2711,
KW One Legacy Partners, LLC,
Riley Ringgold 785-817-9724,
KW One Legacy Partners, LLC
Bought with:
Michael Wiseman, SP00237592
Platinum Realty LLC
Source: Sunflower AOR,MLS#: 235364
Facts & features
Interior
Bedrooms & bathrooms
- Bedrooms: 3
- Bathrooms: 3
- Full bathrooms: 3
Primary bedroom
- Level: Main
- Dimensions: 15*10
Bedroom 2
- Level: Main
- Dimensions: 11*11
Bedroom 3
- Level: Basement
- Dimensions: 16*14
Laundry
- Level: Main
Heating
- Natural Gas
Cooling
- Central Air
Appliances
- Included: Electric Range, Microwave, Dishwasher
- Laundry: Main Level, Separate Room
Features
- Flooring: Vinyl, Laminate, Carpet
- Windows: Insulated Windows
- Basement: Concrete,Full,Partially Finished,Walk-Out Access,Daylight
- Number of fireplaces: 1
- Fireplace features: One
Interior area
- Total structure area: 2,335
- Total interior livable area: 2,335 sqft
- Finished area above ground: 1,335
- Finished area below ground: 1,000
Property
Parking
- Parking features: Attached
- Has attached garage: Yes
Features
- Patio & porch: Deck
- Fencing: Fenced,Privacy
Lot
- Size: 5,106 Acres
Details
- Parcel number: R61897
- Special conditions: Standard,Arm's Length
Construction
Type & style
- Home type: SingleFamily
- Architectural style: Ranch
- Property subtype: Half Duplex, Residential
- Attached to another structure: Yes
Materials
- Roof: Composition
Condition
- Year built: 1997
Utilities & green energy
- Water: Public
Community & neighborhood
Location
- Region: Topeka
- Subdivision: Country Heights Sub #4
Price history
| Date | Event | Price |
|---|---|---|
| 9/30/2024 | Sold | -- |
Source: | ||
| 8/3/2024 | Pending sale | $239,900$103/sqft |
Source: | ||
| 8/1/2024 | Listed for sale | $239,900+20%$103/sqft |
Source: | ||
| 10/17/2022 | Sold | -- |
Source: | ||
| 9/18/2022 | Pending sale | $199,950$86/sqft |
Source: | ||
Public tax history
| Year | Property taxes | Tax assessment |
|---|---|---|
| 2025 | -- | $27,073 +9.9% |
| 2024 | $3,816 +1.2% | $24,633 +2% |
| 2023 | $3,772 +8.4% | $24,150 +10.7% |
Find assessor info on the county website
Neighborhood: Colly Creek
Nearby schools
GreatSchools rating
- 3/10Pauline Central Primary SchoolGrades: PK-3Distance: 4 mi
- 6/10Washburn Rural Middle SchoolGrades: 7-8Distance: 3.1 mi
- 8/10Washburn Rural High SchoolGrades: 9-12Distance: 3.4 mi
Schools provided by the listing agent
- Elementary: Pauline Elementary School/USD 437
- Middle: Washburn Rural Middle School/USD 437
- High: Washburn Rural High School/USD 437
Source: Sunflower AOR. This data may not be complete. We recommend contacting the local school district to confirm school assignments for this home.


