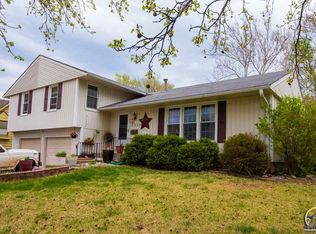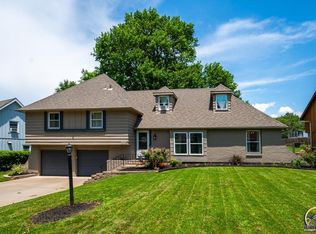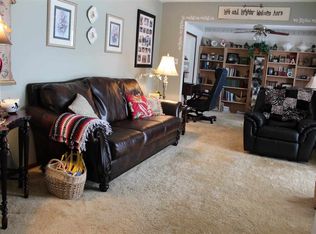Sold on 06/13/24
Price Unknown
3714 SW 33rd St, Topeka, KS 66614
4beds
2,255sqft
Single Family Residence, Residential
Built in 1971
8,308 Acres Lot
$240,600 Zestimate®
$--/sqft
$2,003 Estimated rent
Home value
$240,600
$226,000 - $255,000
$2,003/mo
Zestimate® history
Loading...
Owner options
Explore your selling options
What's special
Nestled on a quiet street near restaurants, shops, and easy highway access, this well-maintained home offers a seamless blend of comfort and convenience. Step inside to find a spacious living room, versatile great room, and kitchen with updated appliances. Upstairs is the primary suite with an updated ensuite bath, two additional bedrooms, and another bathroom. Up one more level you’ll find a generously sized bedroom that is currently being used as a family room, and attic storage. The partially finished basement provides space for recreation and storage. Outside, a fully fenced backyard with a covered patio invites relaxation. Recent updates include a two-year-old roof, new flooring, updated fixtures, and newer windows throughout. Book your tour today!
Zillow last checked: 8 hours ago
Listing updated: June 13, 2024 at 08:30am
Listed by:
Josh Coulter 913-703-1974,
Stone & Story RE Group, LLC
Bought with:
Christy Emperley, 00237411
KW One Legacy Partners, LLC
Source: Sunflower AOR,MLS#: 233933
Facts & features
Interior
Bedrooms & bathrooms
- Bedrooms: 4
- Bathrooms: 2
- Full bathrooms: 2
Primary bedroom
- Level: Upper
- Area: 169
- Dimensions: 13x13
Bedroom 2
- Level: Upper
- Area: 90
- Dimensions: 9x10
Bedroom 3
- Level: Upper
- Area: 130
- Dimensions: 10x13
Bedroom 4
- Level: Upper
- Area: 396
- Dimensions: 22x18
Dining room
- Level: Main
- Area: 70
- Dimensions: 7x10
Great room
- Level: Main
- Area: 216
- Dimensions: 12x18
Kitchen
- Level: Main
- Area: 90
- Dimensions: 9x10
Laundry
- Level: Basement
Living room
- Level: Main
- Area: 192
- Dimensions: 12x16
Heating
- Natural Gas
Cooling
- Central Air
Appliances
- Included: Electric Range, Microwave, Dishwasher, Refrigerator, Disposal
- Laundry: In Basement
Features
- Sheetrock
- Flooring: Ceramic Tile, Laminate
- Windows: Insulated Windows
- Basement: Concrete,Full,Partially Finished
- Has fireplace: No
Interior area
- Total structure area: 2,255
- Total interior livable area: 2,255 sqft
- Finished area above ground: 1,565
- Finished area below ground: 690
Property
Parking
- Parking features: Attached, Auto Garage Opener(s), Garage Door Opener
- Has attached garage: Yes
Features
- Levels: Multi/Split
- Patio & porch: Patio, Covered
- Fencing: Fenced
Lot
- Size: 8,308 Acres
Details
- Parcel number: R64369
- Special conditions: Standard,Arm's Length
Construction
Type & style
- Home type: SingleFamily
- Property subtype: Single Family Residence, Residential
Materials
- Brick, Vinyl Siding
- Roof: Composition
Condition
- Year built: 1971
Utilities & green energy
- Water: Public
Community & neighborhood
Security
- Security features: Fire Alarm
Location
- Region: Topeka
- Subdivision: Twilight Hills
Price history
| Date | Event | Price |
|---|---|---|
| 6/13/2024 | Sold | -- |
Source: | ||
| 5/23/2024 | Pending sale | $230,000$102/sqft |
Source: | ||
| 5/14/2024 | Contingent | $230,000$102/sqft |
Source: | ||
| 5/9/2024 | Price change | $230,000-4.2%$102/sqft |
Source: | ||
| 5/2/2024 | Listed for sale | $240,000$106/sqft |
Source: | ||
Public tax history
| Year | Property taxes | Tax assessment |
|---|---|---|
| 2025 | -- | $25,423 +7% |
| 2024 | $3,366 +5.3% | $23,760 +8% |
| 2023 | $3,196 +7.5% | $22,001 +11% |
Find assessor info on the county website
Neighborhood: Twilight Hills
Nearby schools
GreatSchools rating
- 5/10Jardine ElementaryGrades: PK-5Distance: 0.8 mi
- 6/10Jardine Middle SchoolGrades: 6-8Distance: 0.8 mi
- 3/10Topeka West High SchoolGrades: 9-12Distance: 1.9 mi
Schools provided by the listing agent
- Elementary: Jardine Elementary School/USD 501
- Middle: Jardine Middle School/USD 501
- High: Topeka West High School/USD 501
Source: Sunflower AOR. This data may not be complete. We recommend contacting the local school district to confirm school assignments for this home.


