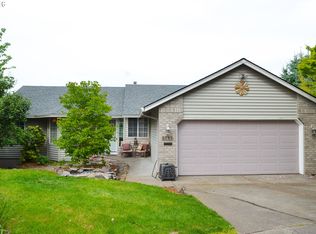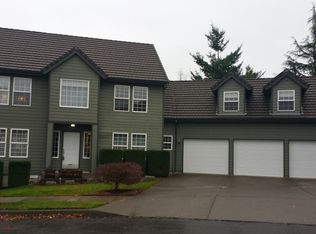Sold
$499,900
3714 SW 16th Ct, Gresham, OR 97080
4beds
2,599sqft
Residential, Single Family Residence
Built in 1989
10,454.4 Square Feet Lot
$567,000 Zestimate®
$192/sqft
$3,551 Estimated rent
Home value
$567,000
$539,000 - $595,000
$3,551/mo
Zestimate® history
Loading...
Owner options
Explore your selling options
What's special
Priced improved! Large Hunters Highland home sits on a large 10,538 sq ft lot, and is located in a culdesac. Highly sought-after neighborhood boasts 4 bedrooms & 3 full and 1 half bathrooms, soaring vaults and lots of roomy spaces for everyone. The living room and family room are both generously sized. The family room features a wood-burning fireplace, while the lower level has an additional fireplace, a full bedroom, and a walk-in closet that could easily be used as a second primary suite, or this space could also serve as a second living area as it has it's own separate entrance. The kitchen is equipped with and eating bar, tile countertops, double ovens, stainless steel refrigerator and a gas cooktop stove, making it a dream for any home chef. Outside, the backyard features 2 large decks. Upper deck is plumbed for a gas barbeque making it the perfect spot for hosting gatherings or simply relaxing. A new central air conditioning unit was installed in 2019. Centennial High School attendance area. Close proximity to shopping and busline.
Zillow last checked: 8 hours ago
Listing updated: August 09, 2023 at 06:04am
Listed by:
Stacie Loders 503-250-3861,
RE/MAX Advantage Group
Bought with:
Ali Sakhi, 201225280
Redfin
Source: RMLS (OR),MLS#: 23500503
Facts & features
Interior
Bedrooms & bathrooms
- Bedrooms: 4
- Bathrooms: 4
- Full bathrooms: 3
- Partial bathrooms: 1
- Main level bathrooms: 1
Primary bedroom
- Features: Bathroom, Vaulted Ceiling, Walkin Closet, Wallto Wall Carpet
- Level: Upper
- Area: 240
- Dimensions: 15 x 16
Bedroom 2
- Features: Wallto Wall Carpet
- Level: Upper
- Area: 143
- Dimensions: 13 x 11
Bedroom 3
- Features: Wallto Wall Carpet
- Level: Upper
- Area: 100
- Dimensions: 10 x 10
Bedroom 4
- Features: Bathroom, Daylight, Fireplace, Walkin Closet, Wood Floors
- Level: Lower
- Area: 400
- Dimensions: 25 x 16
Dining room
- Features: Bay Window, Formal, Engineered Hardwood, Vaulted Ceiling
- Level: Main
- Area: 110
- Dimensions: 11 x 10
Family room
- Features: Fireplace, Sliding Doors, Engineered Hardwood
- Level: Main
Kitchen
- Features: Eat Bar, Gas Appliances, Builtin Oven, Double Oven, Engineered Hardwood
- Level: Main
Living room
- Features: Bay Window, Sunken, Vaulted Ceiling, Wallto Wall Carpet
- Level: Main
- Area: 255
- Dimensions: 17 x 15
Heating
- Forced Air, Fireplace(s)
Cooling
- Central Air
Appliances
- Included: Cooktop, Dishwasher, Disposal, Double Oven, Gas Appliances, Stainless Steel Appliance(s), Built In Oven, Electric Water Heater, Gas Water Heater
Features
- High Ceilings, Vaulted Ceiling(s), Bathroom, Walk-In Closet(s), Formal, Eat Bar, Sunken, Pantry, Tile
- Flooring: Engineered Hardwood, Vinyl, Wall to Wall Carpet, Wood
- Doors: Sliding Doors
- Windows: Vinyl Frames, Daylight, Bay Window(s)
- Basement: Exterior Entry,Finished,Full
- Number of fireplaces: 2
- Fireplace features: Wood Burning
Interior area
- Total structure area: 2,599
- Total interior livable area: 2,599 sqft
Property
Parking
- Total spaces: 2
- Parking features: Driveway, Garage Door Opener, Attached
- Attached garage spaces: 2
- Has uncovered spaces: Yes
Features
- Levels: Two
- Stories: 3
- Patio & porch: Deck
- Exterior features: Yard
- Fencing: Fenced
Lot
- Size: 10,454 sqft
- Features: Cul-De-Sac, Gentle Sloping, SqFt 10000 to 14999
Details
- Additional structures: ToolShed
- Parcel number: R184798
Construction
Type & style
- Home type: SingleFamily
- Architectural style: Traditional
- Property subtype: Residential, Single Family Residence
Materials
- T111 Siding
- Foundation: Concrete Perimeter
- Roof: Composition
Condition
- Resale
- New construction: No
- Year built: 1989
Utilities & green energy
- Gas: Gas
- Sewer: Public Sewer
- Water: Public
Community & neighborhood
Location
- Region: Gresham
- Subdivision: Hunters Highland
Other
Other facts
- Listing terms: Cash,Conventional,FHA,VA Loan
- Road surface type: Paved
Price history
| Date | Event | Price |
|---|---|---|
| 8/9/2023 | Sold | $499,900$192/sqft |
Source: | ||
| 7/11/2023 | Pending sale | $499,900$192/sqft |
Source: | ||
| 6/22/2023 | Price change | $499,900-5.7%$192/sqft |
Source: | ||
| 5/21/2023 | Price change | $529,950-1.9%$204/sqft |
Source: | ||
| 5/12/2023 | Price change | $539,950-1.7%$208/sqft |
Source: | ||
Public tax history
| Year | Property taxes | Tax assessment |
|---|---|---|
| 2025 | $6,254 +4.4% | $330,250 +3% |
| 2024 | $5,990 +11.1% | $320,640 +3% |
| 2023 | $5,393 +3.8% | $311,310 +3% |
Find assessor info on the county website
Neighborhood: Southwest
Nearby schools
GreatSchools rating
- 6/10Butler Creek Elementary SchoolGrades: K-5Distance: 1 mi
- 3/10Centennial Middle SchoolGrades: 6-8Distance: 1.3 mi
- 4/10Centennial High SchoolGrades: 9-12Distance: 0.9 mi
Schools provided by the listing agent
- Elementary: Butler Creek
- Middle: Centennial
- High: Centennial
Source: RMLS (OR). This data may not be complete. We recommend contacting the local school district to confirm school assignments for this home.
Get a cash offer in 3 minutes
Find out how much your home could sell for in as little as 3 minutes with a no-obligation cash offer.
Estimated market value
$567,000
Get a cash offer in 3 minutes
Find out how much your home could sell for in as little as 3 minutes with a no-obligation cash offer.
Estimated market value
$567,000

