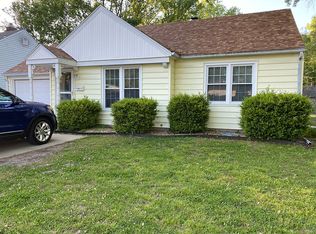Sold on 09/29/25
Price Unknown
3714 SW 12th St, Topeka, KS 66604
2beds
1,400sqft
Single Family Residence, Residential
Built in 1935
7,840.8 Square Feet Lot
$130,600 Zestimate®
$--/sqft
$1,519 Estimated rent
Home value
$130,600
$107,000 - $159,000
$1,519/mo
Zestimate® history
Loading...
Owner options
Explore your selling options
What's special
Charming 2 BR home with endless potential. This 2 BR, 2 BA home offers character, space, and great potential for its next owner. The exterior features low-maintenance vinyl siding, newer vinyl windows, and a spacious single-car garage. Inside, you'll find hardwood floors, arched doorways, an attic fan, and vintage light fixtures that add timeless charm. The finished basement expands your living space with a full bath, bonus room and plenty of flexibility for a hobby room. Large backyard. Sewer line replaced in 2020. While the home could benefit from a little TLC, it's easy to envision how it could shine with your personal touches. This is a wonderful opportunity to create your dream home while enjoying its existing character and solid features.
Zillow last checked: 8 hours ago
Listing updated: September 29, 2025 at 11:55am
Listed by:
Chris Simone 785-231-7982,
Genesis, LLC, Realtors
Bought with:
Lourdes Miller, 00241103
KW One Legacy Partners, LLC
Source: Sunflower AOR,MLS#: 240946
Facts & features
Interior
Bedrooms & bathrooms
- Bedrooms: 2
- Bathrooms: 2
- Full bathrooms: 2
Primary bedroom
- Level: Main
- Area: 117
- Dimensions: 13 x 9
Bedroom 2
- Level: Main
- Area: 90
- Dimensions: 10 x 9
Kitchen
- Level: Main
- Area: 126
- Dimensions: 14 x 9
Laundry
- Level: Basement
- Area: 153.4
- Dimensions: 13 x 11.8
Living room
- Level: Main
- Area: 312
- Dimensions: 26 x 12
Recreation room
- Level: Basement
- Area: 312
- Dimensions: 26 x 12
Heating
- Natural Gas
Cooling
- Central Air
Appliances
- Laundry: In Basement
Features
- Sheetrock
- Flooring: Hardwood, Vinyl, Ceramic Tile
- Windows: Insulated Windows
- Basement: Concrete,Full,Partially Finished
- Has fireplace: No
Interior area
- Total structure area: 1,400
- Total interior livable area: 1,400 sqft
- Finished area above ground: 800
- Finished area below ground: 600
Property
Parking
- Total spaces: 1
- Parking features: Attached
- Attached garage spaces: 1
Lot
- Size: 7,840 sqft
- Dimensions: 55 x 140
Details
- Parcel number: R11756
- Special conditions: Standard,Arm's Length
Construction
Type & style
- Home type: SingleFamily
- Architectural style: Ranch
- Property subtype: Single Family Residence, Residential
Materials
- Frame, Vinyl Siding
- Roof: Composition
Condition
- Year built: 1935
Utilities & green energy
- Water: Public
Community & neighborhood
Location
- Region: Topeka
- Subdivision: Casson's
Price history
| Date | Event | Price |
|---|---|---|
| 9/29/2025 | Sold | -- |
Source: | ||
| 8/29/2025 | Pending sale | $134,900$96/sqft |
Source: | ||
| 8/18/2025 | Listed for sale | $134,900+22.7%$96/sqft |
Source: | ||
| 7/13/2022 | Sold | -- |
Source: | ||
| 6/29/2022 | Contingent | $109,900$79/sqft |
Source: | ||
Public tax history
| Year | Property taxes | Tax assessment |
|---|---|---|
| 2025 | -- | $14,803 |
| 2024 | $2,032 +3% | $14,803 +7% |
| 2023 | $1,973 +17.1% | $13,834 +20.4% |
Find assessor info on the county website
Neighborhood: Fleming
Nearby schools
GreatSchools rating
- 6/10Whitson Elementary SchoolGrades: PK-5Distance: 0.7 mi
- 6/10Landon Middle SchoolGrades: 6-8Distance: 1.4 mi
- 3/10Topeka West High SchoolGrades: 9-12Distance: 1.8 mi
Schools provided by the listing agent
- Elementary: Whitson Elementary School/USD 501
- Middle: Landon Middle School/USD 501
- High: Topeka West High School/USD 501
Source: Sunflower AOR. This data may not be complete. We recommend contacting the local school district to confirm school assignments for this home.
