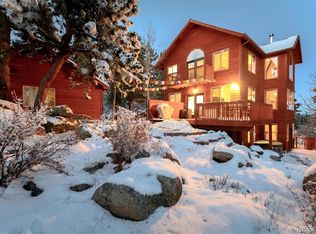Sold for $820,000
$820,000
3714 Ridge Rd, Nederland, CO 80466
3beds
1,950sqft
Cabin
Built in 1973
1.05 Acres Lot
$810,300 Zestimate®
$421/sqft
$3,062 Estimated rent
Home value
$810,300
$754,000 - $875,000
$3,062/mo
Zestimate® history
Loading...
Owner options
Explore your selling options
What's special
Steeped in mountain serenity, this St. Anton Highlands home, outside of Nederland, is enveloped in captivating mountain views. Situated on a beautiful lot surrounded by rock outcroppings, this picturesque retreat features two east-and-west-facing decks and custom flagstone patios, nestled in natural rock outcroppings - the perfect setting to soak in sunrises and sunsets. Numerous expansive windows draw the outdoors in, illuminating the timeless log interior. Grounded by a cozy wood-burning stove, the living room offers fantastic views, and provides access to a quaint loft area. The sunlit eat-in kitchen opens to a deck for effortless indoor-outdoor dining. A detached studio with power and wifi, currently an art space, presents endless potential for a home office or creative haven. This peaceful location offers proximity to Nederland (on the Boulder County maintained road/school bus route) and Boulder (only 20 minutes to Boulder via the local access road). The wireless broadband internet also makes this a remote worker's paradise. Upgrades include a metal roof, an EV charger, new electrical panel and new water heater. This home is being sold furnished with a fully equipped kitchen, providing a move-in-ready home or a unique investment opportunity.
Zillow last checked: 8 hours ago
Listing updated: October 20, 2025 at 06:56pm
Listed by:
Philip Booth 3038178307,
milehimodern - Boulder
Bought with:
Tyler Eberhart, 100050435
Colorado Homes CO
Source: IRES,MLS#: 1026159
Facts & features
Interior
Bedrooms & bathrooms
- Bedrooms: 3
- Bathrooms: 2
- Full bathrooms: 2
- Main level bathrooms: 1
Primary bedroom
- Description: Carpet
- Features: Shared Primary Bath
- Level: Main
- Area: 216 Square Feet
- Dimensions: 12 x 18
Bedroom 2
- Description: Carpet
- Level: Lower
- Area: 121 Square Feet
- Dimensions: 11 x 11
Bedroom 3
- Description: Carpet
- Level: Lower
- Area: 136 Square Feet
- Dimensions: 8 x 17
Dining room
- Description: Tile
- Level: Main
Family room
- Description: Concrete
- Level: Lower
- Area: 225 Square Feet
- Dimensions: 15 x 15
Kitchen
- Description: Tile
- Level: Main
- Area: 192 Square Feet
- Dimensions: 12 x 16
Laundry
- Description: Concrete
- Level: Lower
- Area: 63 Square Feet
- Dimensions: 7 x 9
Living room
- Description: Carpet
- Level: Main
- Area: 288 Square Feet
- Dimensions: 12 x 24
Study
- Description: Other
Heating
- Baseboard, Wood Stove
Cooling
- Ceiling Fan(s)
Appliances
- Included: Gas Range, Dishwasher, Refrigerator, Washer, Dryer, Microwave, Water Softener Owned
- Laundry: Washer/Dryer Hookup
Features
- Eat-in Kitchen, Cathedral Ceiling(s), Open Floorplan, Workshop, Natural Woodwork, High Ceilings
- Windows: Window Coverings, Wood Frames, Bay or Bow Window
- Basement: Full,Partially Finished,Walk-Out Access
- Has fireplace: Yes
- Fireplace features: Living Room
Interior area
- Total structure area: 1,950
- Total interior livable area: 1,950 sqft
- Finished area above ground: 1,950
- Finished area below ground: 0
Property
Parking
- Total spaces: 4
- Parking features: RV Access/Parking
- Garage spaces: 4
- Details: Off Street
Accessibility
- Accessibility features: Accessible Bedroom
Features
- Levels: Raised Ranch
- Patio & porch: Deck
- Has view: Yes
- View description: Mountain(s), Hills
Lot
- Size: 1.05 Acres
- Features: Unincorporated, Gutters
Details
- Additional structures: Storage
- Parcel number: R0515980
- Zoning: RES
- Special conditions: Private Owner
Construction
Type & style
- Home type: SingleFamily
- Architectural style: Cabin
- Property subtype: Cabin
Materials
- Frame, Log
- Foundation: Slab
- Roof: Metal
Condition
- New construction: No
- Year built: 1973
Utilities & green energy
- Electric: Xcel
- Gas: Propane
- Sewer: Septic Tank
- Water: Well
- Utilities for property: Electricity Available, Propane, Wood/Coal
Green energy
- Energy efficient items: Southern Exposure, Windows
Community & neighborhood
Security
- Security features: Fire Alarm
Location
- Region: Nederland
- Subdivision: St Anton Highlands
HOA & financial
HOA
- Has HOA: Yes
- HOA fee: $175 annually
- Association name: St Anton Highlands
Other
Other facts
- Listing terms: Cash,Conventional
- Road surface type: Gravel
Price history
| Date | Event | Price |
|---|---|---|
| 3/7/2025 | Sold | $820,000+5.3%$421/sqft |
Source: | ||
| 2/17/2025 | Pending sale | $779,000$399/sqft |
Source: | ||
| 2/14/2025 | Listed for sale | $779,000+4%$399/sqft |
Source: | ||
| 9/7/2022 | Sold | $749,000$384/sqft |
Source: Public Record Report a problem | ||
| 8/5/2022 | Pending sale | $749,000$384/sqft |
Source: | ||
Public tax history
| Year | Property taxes | Tax assessment |
|---|---|---|
| 2025 | $3,787 +3.2% | $37,988 -10.6% |
| 2024 | $3,668 +16.7% | $42,492 -1% |
| 2023 | $3,144 +2.2% | $42,903 +36% |
Find assessor info on the county website
Neighborhood: 80466
Nearby schools
GreatSchools rating
- 9/10Nederland Elementary SchoolGrades: PK-5Distance: 3.7 mi
- 9/10Nederland Middle-Senior High SchoolGrades: 6-12Distance: 4.8 mi
Schools provided by the listing agent
- Elementary: Nederland
- Middle: Nederland
- High: Nederland
Source: IRES. This data may not be complete. We recommend contacting the local school district to confirm school assignments for this home.
Get a cash offer in 3 minutes
Find out how much your home could sell for in as little as 3 minutes with a no-obligation cash offer.
Estimated market value$810,300
Get a cash offer in 3 minutes
Find out how much your home could sell for in as little as 3 minutes with a no-obligation cash offer.
Estimated market value
$810,300
