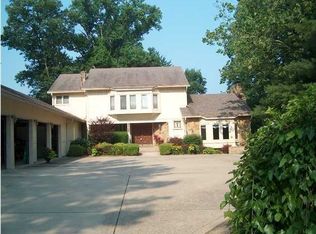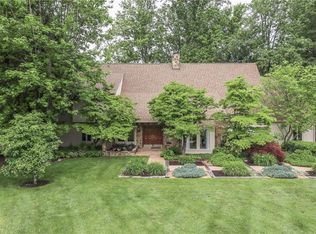Beautiful, spacious home on the lake of Foxcliff with private dock. Views of the water from almost every room. Over 5000 SF of living area! 3 bedroom, 5.5 bathrooms! Walkout basement has a cozy family room with a fireplace, view of the water, 2 bedrooms with their own bathrooms, wet bar, small room that would be perfect for a wine cellar. Master suite has large bathroom with steam shower and walk in closet. Expansive Kitchen with a double oven and so much counter space! Plenty of deck space to enjoy time outside, includes a Hot Tub! This is one you do not want to miss out on! Just in time for summer! Don't forget all the Foxcliff Amenities including the pool, clubhouse, tennis courts and golf course! Immediate possession. Selling AS IS.
This property is off market, which means it's not currently listed for sale or rent on Zillow. This may be different from what's available on other websites or public sources.

