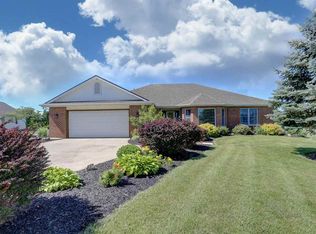Awesome location! Home is located on the Allen County line giving you quick access to GARRETT/AUBURN, FORT WAYNE and HUNTERTOWN. Just minutes from Leo Crossing/Dupont Road, 3 miles to Coldwater Rd (327) and 5 miles to I-69, 3 BR, 2 1/2 BA ranch on finished day light basement. Beautifully maintained, this home sits on a 2 acre lot. Features include a new roof, furnace, picture window in LR, and new windows in basement. The appliances are slate with stainless steel accents ! There are beautiful hardwood floor (Brazilian KOA) in dining room. Entertain, watch TV in the recreation room. Relax in the 3 season room. Spend summer months relaxing by the pool and enjoy quiet evenings in the great room by the fireplace. This home has an open floor plan with high ceilings. Garage is over-sized, 2 car with space for a workshop. This home has it all!
This property is off market, which means it's not currently listed for sale or rent on Zillow. This may be different from what's available on other websites or public sources.

