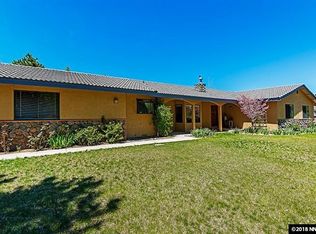Welcome home to Lakeview Estates located in north Carson City, south of Washoe Valley, on a quiet street, beautiful rolling mountain scenery, short drive to Lake Tahoe; this one-story, 1 acre lot, nearly 2800 SF home is ready for you to enjoy! Outdoor swimming pool, lots of natural landscaping, mature trees, new driveway, new flooring and windows in some rooms, new granite counter top in kitchen, new sliding door in family room. Large master bedroom and bath. Two family rooms. Formal dining room.
This property is off market, which means it's not currently listed for sale or rent on Zillow. This may be different from what's available on other websites or public sources.
