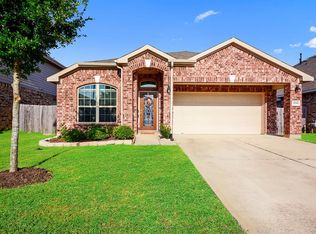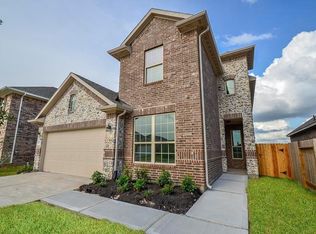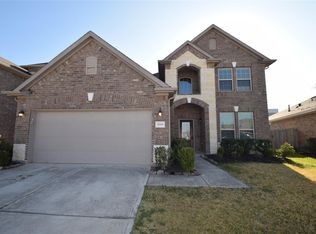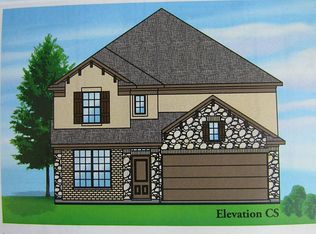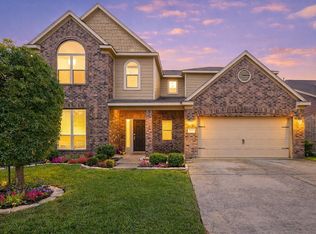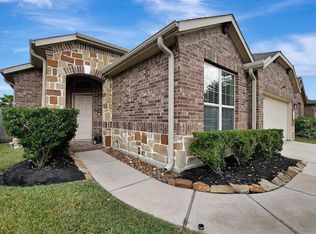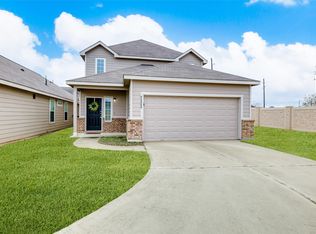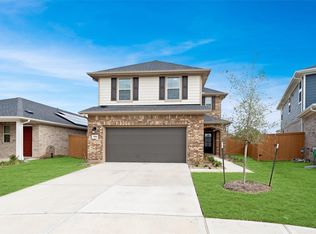As you come through the front door on the vinyl plank flooring, your dining room is on the front right side. Walking down the entry way, entering the kitchen you see a granite top kitchen island. A butler pantry is for your fine china and to set up your coffee maker. 5 burner gas stove. 2 deep sinks. Pendant lighting hangs above the kitchen island. Plenty of counter top and cabinets to make preparing meals fun. The water softener and reverse osmosis provides clean drinking water. The large living room, provides a huge wall for that large TV screen. As you go through the primary bedroom, plenty of room for your dressers, you enter the bathroom with a bench. Soaking tub. Also there is access to the laundry room from the primary closet. A room that is private for you to work during the day. Upstairs has the game room, 3 bedrooms and a bathroom. Carpet throughout the upstairs.
Outside there is a covered patio with a nice size yard. Katy ISD. Highway 99 is nearby.
For sale
Price cut: $20K (2/9)
$350,000
3714 Logandale Ridge Ln, Katy, TX 77493
4beds
2,865sqft
Est.:
Single Family Residence
Built in 2017
6,438.17 Square Feet Lot
$330,500 Zestimate®
$122/sqft
$54/mo HOA
What's special
Vinyl plank flooringCovered patioSoaking tubNice size yardGranite top kitchen islandButler pantry
- 62 days |
- 776 |
- 33 |
Likely to sell faster than
Zillow last checked: 8 hours ago
Listing updated: February 09, 2026 at 10:57am
Listed by:
Dick Richards TREC #0522776 713-494-0318,
Coldwell Banker Realty - The Woodlands,
Nicholas Somes
Source: HAR,MLS#: 78318847
Tour with a local agent
Facts & features
Interior
Bedrooms & bathrooms
- Bedrooms: 4
- Bathrooms: 3
- Full bathrooms: 2
- 1/2 bathrooms: 1
Rooms
- Room types: Family Room, Utility Room
Primary bathroom
- Features: Half Bath, Primary Bath: Double Sinks, Primary Bath: Separate Shower, Secondary Bath(s): Tub/Shower Combo, Vanity Area
Kitchen
- Features: Kitchen open to Family Room, Pantry, Reverse Osmosis, Walk-in Pantry
Heating
- Natural Gas
Cooling
- Attic Fan, Ceiling Fan(s), Electric
Appliances
- Included: ENERGY STAR Qualified Appliances, Disposal, Refrigerator, Washer, Water Softener, Gas Oven, Microwave, Free-Standing Range, Gas Range, Dishwasher
- Laundry: Electric Dryer Hookup, Gas Dryer Hookup, Washer Hookup
Features
- High Ceilings, Prewired for Alarm System, Wired for Sound, Primary Bed - 1st Floor, Walk-In Closet(s)
- Flooring: Carpet, Vinyl
- Doors: Insulated Doors
- Windows: Insulated/Low-E windows
Interior area
- Total structure area: 2,865
- Total interior livable area: 2,865 sqft
Video & virtual tour
Property
Parking
- Total spaces: 2
- Parking features: Attached
- Attached garage spaces: 2
Features
- Stories: 2
- Patio & porch: Patio/Deck
- Exterior features: Sprinkler System
- Fencing: Back Yard
Lot
- Size: 6,438.17 Square Feet
- Features: Back Yard, Subdivided, 0 Up To 1/4 Acre
Details
- Parcel number: 1368630020014
Construction
Type & style
- Home type: SingleFamily
- Architectural style: Traditional
- Property subtype: Single Family Residence
Materials
- Blown-In Insulation, Brick, Cement Siding
- Foundation: Slab
- Roof: Composition
Condition
- New construction: No
- Year built: 2017
Details
- Builder name: GREEN ECO
Utilities & green energy
- Water: Water District
Green energy
- Green verification: ENERGY STAR Certified Homes
- Energy efficient items: Attic Vents, Thermostat, HVAC, HVAC>13 SEER
Community & HOA
Community
- Security: Prewired for Alarm System
- Subdivision: Katy Trails Sec 1
HOA
- Has HOA: Yes
- Amenities included: Park
- HOA fee: $650 annually
Location
- Region: Katy
Financial & listing details
- Price per square foot: $122/sqft
- Tax assessed value: $364,511
- Annual tax amount: $10,889
- Date on market: 12/27/2025
- Listing terms: Assumable 1st Lien,Cash,Conventional,FHA,VA Loan
- Ownership: Full Ownership
- Road surface type: Asphalt
Estimated market value
$330,500
$314,000 - $347,000
$2,721/mo
Price history
Price history
| Date | Event | Price |
|---|---|---|
| 2/9/2026 | Price change | $350,000-5.4%$122/sqft |
Source: | ||
| 2/6/2026 | Price change | $2,550-3.8%$1/sqft |
Source: | ||
| 10/26/2025 | Listed for rent | $2,650$1/sqft |
Source: | ||
| 10/12/2025 | Listing removed | $2,650$1/sqft |
Source: | ||
| 9/7/2025 | Price change | $2,650-5.4%$1/sqft |
Source: | ||
| 7/8/2025 | Price change | $2,800-6.7%$1/sqft |
Source: | ||
| 7/1/2025 | Price change | $370,000-2.6%$129/sqft |
Source: | ||
| 6/9/2025 | Price change | $380,000$133/sqft |
Source: | ||
| 4/12/2025 | Listed for rent | $3,000+22.4%$1/sqft |
Source: | ||
| 10/16/2023 | Listing removed | -- |
Source: | ||
| 10/7/2023 | Listed for rent | $2,450-15.5%$1/sqft |
Source: | ||
| 1/12/2021 | Listing removed | -- |
Source: | ||
| 1/9/2021 | Listed for rent | $2,900$1/sqft |
Source: | ||
Public tax history
Public tax history
| Year | Property taxes | Tax assessment |
|---|---|---|
| 2025 | -- | $364,511 -1.1% |
| 2024 | $5,160 +12.6% | $368,462 -9.1% |
| 2023 | $4,582 -12% | $405,379 +8.8% |
| 2022 | $5,204 | $372,542 +26.9% |
| 2021 | -- | $293,624 +8.2% |
| 2020 | $5,004 -4.9% | $271,398 -1.7% |
| 2019 | $5,261 +224.4% | $276,073 +3.4% |
| 2018 | $1,622 | $266,869 +497.6% |
| 2017 | $1,622 -0.5% | $44,655 |
| 2016 | $1,631 | -- |
Find assessor info on the county website
BuyAbility℠ payment
Est. payment
$2,213/mo
Principal & interest
$1649
Property taxes
$510
HOA Fees
$54
Climate risks
Neighborhood: 77493
Nearby schools
GreatSchools rating
- 5/10Leonard Elementary SchoolGrades: PK-5Distance: 1 mi
- 7/10Stockdick Junior High SchoolGrades: 6-8Distance: 1.1 mi
- 5/10Paetow High SchoolGrades: 9-12Distance: 1 mi
Schools provided by the listing agent
- Elementary: Leonard Elementary School (Katy)
- Middle: Stockdick Junior High School
- High: Paetow High School
Source: HAR. This data may not be complete. We recommend contacting the local school district to confirm school assignments for this home.
