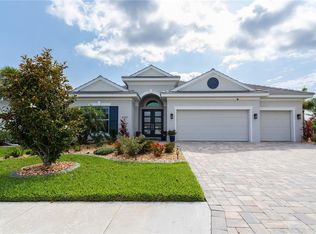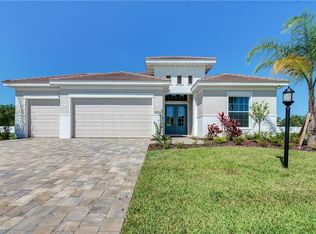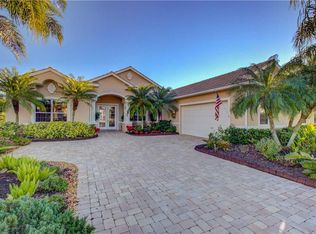Sold for $655,000 on 06/30/23
$655,000
3714 Little Country Rd, Parrish, FL 34219
3beds
2,749sqft
Single Family Residence
Built in 2001
0.52 Acres Lot
$667,900 Zestimate®
$238/sqft
$3,821 Estimated rent
Home value
$667,900
$621,000 - $721,000
$3,821/mo
Zestimate® history
Loading...
Owner options
Explore your selling options
What's special
Welcome to your dream home located in the gated community of River Wilderness in the charming town of Parrish. This stunning property boasts 3 bedrooms, 3 full bathrooms, and an office with 2,749 square feet of living space. Step inside and be greeted by a spacious foyer leading to the formal living room (14x13), formal dining room (10x12), an office (11x13), which features French doors and offers a great space to work from home. The formal living room has a pocket sliding glass door that leads to the lanai, which will allow you to bring the outdoors in during our lovely Florida winters. This home features a split floor plan with the master suite on one side and the two additional bedrooms on the other. The large kitchen includes an eat-in dining area (10x17) with a picturesque view of the pool and lanai through a large window. Adjacent to the kitchen, there is an additional family room (20x14) providing extra space for relaxation and entertainment. The luxurious master suite (12x24) features a sliding door leading to the pool and plenty of space for a sitting area. The master bedroom includes his and hers closets, dual vanities, a soaking tub, and a walk-in tiled shower. The two additional bedrooms are located on the opposite side of the home, separated by a pocket door, with an adjacent full bathroom. One of the highlights of this home is the oversized side entry garage, providing ample space for two vehicles and a golf cart (28x21). The lanai is screened-in and features two separate sitting areas, one covered for those sunny or rainy days, and another for soaking up the sun. The pool and spa combo are heated and provide the perfect spot for relaxation and entertainment. Recent updates to this home include a full roof replacement in May 2022, new appliances in 2021, exterior paint in 2021, gutters in 2020, pool heater in 2020, pool pump in 2021, pool cage and doors rescreened in 2020, luxury vinyl plank flooring throughout the home, and new bedroom carpet. The AC unit is from 2018. This home is move-in ready and waiting for its new owner to enjoy all the amenities it has to offer. Don't miss out on this opportunity to own a piece of paradise! River Wilderness is a gated community that offers its residents access to a wide range of amenities and activities. These include an 18-hole golf course, athletic center, pool, tennis courts, pickleball courts, and bocce pits, which are all available to those who choose to purchase a golf or social membership. In addition to these amenities, River Wilderness also has a private boat ramp on the Manatee River, providing residents with easy access to water activities such as boating, fishing, and kayaking. The community is conveniently located just 4 miles over the Fort Hamer bridge, which provides easy access to Lakewood Ranch and its many retail and dining options. And for those who prefer to stay closer to home, River Wilderness is just minutes away from brand-new shopping and dining options in Parrish, with even more development planned in the near future.
Zillow last checked: 8 hours ago
Listing updated: February 26, 2024 at 08:20pm
Listing Provided by:
Lindsey Johnson 813-395-4860,
AGILE GROUP REALTY 813-569-6294
Bought with:
Jeaneen Wiegand, 3226975
WIEGAND REALTY
Source: Stellar MLS,MLS#: T3444496 Originating MLS: Tampa
Originating MLS: Tampa

Facts & features
Interior
Bedrooms & bathrooms
- Bedrooms: 3
- Bathrooms: 3
- Full bathrooms: 3
Primary bedroom
- Features: En Suite Bathroom, Walk-In Closet(s)
- Level: First
- Dimensions: 12x24
Bedroom 2
- Features: Ceiling Fan(s), Walk-In Closet(s)
- Level: First
- Dimensions: 13x11
Bedroom 3
- Features: Ceiling Fan(s), Walk-In Closet(s)
- Level: First
- Dimensions: 12x11
Primary bathroom
- Features: Dual Sinks, Built-in Closet
- Level: First
- Dimensions: 8x15
Bathroom 3
- Features: Built-in Closet
- Level: First
- Dimensions: 9x7
Dining room
- Features: No Closet
- Level: First
- Dimensions: 10x12
Family room
- Features: No Closet
- Level: First
- Dimensions: 20x14
Kitchen
- Features: No Closet
- Level: First
- Dimensions: 14x14
Laundry
- Features: No Closet
- Level: First
- Dimensions: 3x15
Living room
- Features: No Closet
- Level: First
- Dimensions: 14x13
Office
- Features: No Closet
- Level: First
- Dimensions: 11x13
Heating
- Central
Cooling
- Central Air
Appliances
- Included: Cooktop, Dishwasher, Disposal, Dryer, Electric Water Heater, Exhaust Fan, Microwave, Range, Washer
- Laundry: Laundry Room
Features
- Ceiling Fan(s), Eating Space In Kitchen, High Ceilings, Kitchen/Family Room Combo, Primary Bedroom Main Floor, Split Bedroom, Tray Ceiling(s), Walk-In Closet(s)
- Flooring: Carpet, Ceramic Tile, Vinyl
- Doors: Sliding Doors
- Windows: Blinds, Window Treatments
- Has fireplace: No
Interior area
- Total structure area: 3,785
- Total interior livable area: 2,749 sqft
Property
Parking
- Total spaces: 2
- Parking features: Driveway, Garage Door Opener, Garage Faces Side, Golf Cart Garage, Golf Cart Parking, Oversized
- Attached garage spaces: 2
- Has uncovered spaces: Yes
Features
- Levels: One
- Stories: 1
- Patio & porch: Covered, Enclosed, Front Porch, Screened
- Exterior features: Irrigation System, Private Mailbox, Rain Gutters, Sidewalk, Sprinkler Metered
- Has private pool: Yes
- Pool features: Deck, Heated, In Ground, Lighting, Screen Enclosure
- Has spa: Yes
- Spa features: Heated
- Waterfront features: Lake
Lot
- Size: 0.52 Acres
- Features: Cleared, Corner Lot, Landscaped, Near Golf Course, Oversized Lot, Sidewalk
- Residential vegetation: Fruit Trees, Oak Trees
Details
- Parcel number: 503915555
- Zoning: PDR
- Special conditions: None
Construction
Type & style
- Home type: SingleFamily
- Architectural style: Florida,Patio
- Property subtype: Single Family Residence
Materials
- Concrete
- Foundation: Slab
- Roof: Shingle
Condition
- Completed
- New construction: No
- Year built: 2001
Utilities & green energy
- Sewer: Public Sewer
- Water: Public
- Utilities for property: Electricity Available, Electricity Connected, Public, Street Lights, Underground Utilities
Community & neighborhood
Security
- Security features: Gated Community
Community
- Community features: Community Boat Ramp, Lake, Private Boat Ramp, Public Boat Ramp, Water Access, Deed Restrictions, Gated, Golf Carts OK, No Truck/RV/Motorcycle Parking, Sidewalks
Location
- Region: Parrish
- Subdivision: RIVER WILDERNESS PH II-B
HOA & financial
HOA
- Has HOA: Yes
- HOA fee: $154 monthly
- Amenities included: Clubhouse, Gated, Golf Course, Pickleball Court(s), Pool, Recreation Facilities, Security, Shuffleboard Court, Tennis Court(s)
- Services included: 24-Hour Guard
- Association name: Andrew Elkinton/ Argus Management
- Association phone: 866-473-2573
Other fees
- Pet fee: $0 monthly
Other financial information
- Total actual rent: 0
Other
Other facts
- Listing terms: Cash,Conventional,VA Loan
- Ownership: Fee Simple
- Road surface type: Paved, Concrete
Price history
| Date | Event | Price |
|---|---|---|
| 6/30/2023 | Sold | $655,000-3%$238/sqft |
Source: | ||
| 6/8/2023 | Pending sale | $675,000$246/sqft |
Source: | ||
| 6/5/2023 | Listed for sale | $675,000$246/sqft |
Source: | ||
| 5/31/2023 | Pending sale | $675,000$246/sqft |
Source: | ||
| 5/23/2023 | Price change | $675,000-3.6%$246/sqft |
Source: | ||
Public tax history
| Year | Property taxes | Tax assessment |
|---|---|---|
| 2024 | $4,689 -1.8% | $363,826 -1.4% |
| 2023 | $4,775 +1.4% | $368,915 +3% |
| 2022 | $4,710 -0.2% | $358,170 +3% |
Find assessor info on the county website
Neighborhood: 34219
Nearby schools
GreatSchools rating
- 8/10Annie Lucy Williams Elementary SchoolGrades: PK-5Distance: 2.5 mi
- 4/10Parrish Community High SchoolGrades: Distance: 2.6 mi
- 4/10Buffalo Creek Middle SchoolGrades: 6-8Distance: 4.2 mi
Get a cash offer in 3 minutes
Find out how much your home could sell for in as little as 3 minutes with a no-obligation cash offer.
Estimated market value
$667,900
Get a cash offer in 3 minutes
Find out how much your home could sell for in as little as 3 minutes with a no-obligation cash offer.
Estimated market value
$667,900


