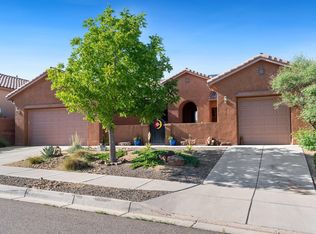Welcome home! Single story Pulte 'Santa Cruz' plan in Loma Colorado with all the upgrades. 4 bedroom (possible 5!), 3.5 baths and 3 car garage. Open floor plan boasts 2 living areas, plus separate den/office and dining room. Massive family room. Chef's kitchen with granite counters, breakfast bar, and plenty of storage space. Master retreat features spacious bath with separate vanities, garden tub, and water closet. Out back there is a covered patio for indoor/outdoor living and taking in the Sandia views. Come see it!
This property is off market, which means it's not currently listed for sale or rent on Zillow. This may be different from what's available on other websites or public sources.
