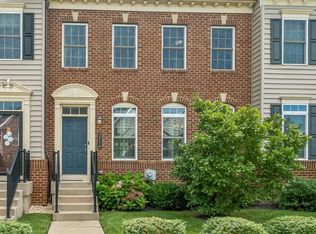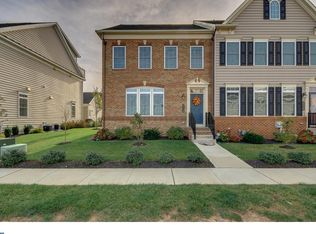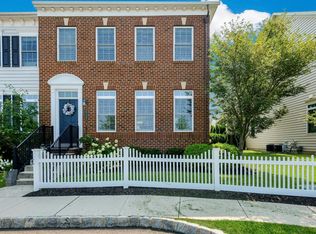Spectacular 4 bedroom, 3 full bath and 2 half bath townhome located in a highly sought after community of Carriage Hill/Doylestown. This open concept home has it all and is stunning with hand scraped wide plank hard wood floors, Gourmet kitchen featuring a huge island, upgraded cabinets, granite countertops, walk in pantry and stainless steel appliances. The kitchen overlooks the large family room with built in fireplace and beautiful French doors that lead to the private deck, fenced yard and garage. Separate formal dining room has lots of windows and crown molding. Beautiful Owners Suite with trey ceilings, large walk in closet, ensuite bathroom that features dual head walk in shower, linen closet and double sink vanity. The third floor features a huge loft with it's own private balcony, ensuite full bath and walk in closet. The full finished basement has a private office, built in bar with entertaining space, Media Room and half bath. Carriage Hill is a low maintenance living community with the Lawn Maintenance, Snow Removal and Trash all covered in the HOA fee of $118 per month. Hanusey Park is located at the back of the community with basketball courts, soccer fields and a nice walking trail. Easy access to 611, 202, 313 and minutes from Doylestown Borough. Close to shopping, restaurants and schools. Central Bucks Schools. Don't miss this amazing home!
This property is off market, which means it's not currently listed for sale or rent on Zillow. This may be different from what's available on other websites or public sources.



