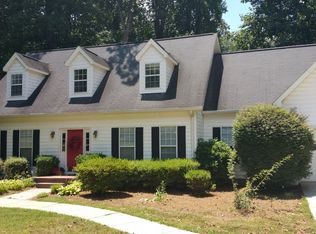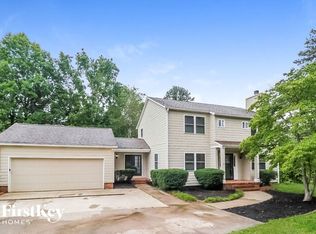Closed
$420,000
3714 Indian Springs Rd, Gainesville, GA 30506
3beds
2,101sqft
Single Family Residence, Residential
Built in 1977
0.96 Acres Lot
$417,300 Zestimate®
$200/sqft
$2,662 Estimated rent
Home value
$417,300
$380,000 - $459,000
$2,662/mo
Zestimate® history
Loading...
Owner options
Explore your selling options
What's special
Tucked away in one of Gainesville's most beloved lake communities, this four-sided brick colonial offers timeless curb appeal and everyday convenience in the sought-after Mount Vernon school district. Located on a peaceful cul-de-sac in Lanier Woods North, this home combines the serenity of the countryside with easy access to downtown Gainesville's shopping, dining, and events. Step inside to beautiful hardwood floors, fresh carpet, and a layout that truly works for modern living. The chef's kitchen opens seamlessly to a bright dining area and cozy keeping room with a large brick fireplace-perfect for gathering or relaxing by the fire. An additional flex room provides space for a home office, playroom, or additional living room. Upstairs, you'll find three spacious bedrooms filled with natural light. The primary suite features dual walk-in closets, while the upstairs laundry makes day-to-day life a little easier. Outside, enjoy a level fenced backyard with plenty of room to play, garden, or entertain on the large concrete patio. The lot is just at an acre, dotted with blooming hydrangeas in the warmer months and framed by mature trees that offer year-round beauty. Whether you're sipping coffee on the window seat, warming up by the fireplace, or winding down on your patio out back, this home delivers comfort, charm, and connection to nature-all just minutes walk from the lake, top-rated schools, and all the opportunities of Gainesville's thriving economy and vibrant community.
Zillow last checked: 8 hours ago
Listing updated: August 19, 2025 at 10:58pm
Listing Provided by:
John Phillips,
EXP Realty, LLC.
Bought with:
PATTI J CHAMBERS, 60492
Keller Williams Lanier Partners
Source: FMLS GA,MLS#: 7581569
Facts & features
Interior
Bedrooms & bathrooms
- Bedrooms: 3
- Bathrooms: 3
- Full bathrooms: 2
- 1/2 bathrooms: 1
Primary bedroom
- Features: Oversized Master
- Level: Oversized Master
Bedroom
- Features: Oversized Master
Primary bathroom
- Features: Shower Only
Dining room
- Features: Open Concept
Kitchen
- Features: Kitchen Island, Pantry, Solid Surface Counters
Heating
- Central
Cooling
- Ceiling Fan(s), Central Air
Appliances
- Included: Dishwasher, Electric Range, Microwave, Range Hood, Refrigerator
- Laundry: Laundry Closet, Upper Level
Features
- Bookcases, High Ceilings 9 ft Main, High Speed Internet
- Flooring: Carpet, Hardwood
- Windows: Double Pane Windows, Insulated Windows
- Basement: None
- Number of fireplaces: 1
- Fireplace features: Gas Log, Masonry
- Common walls with other units/homes: No Common Walls
Interior area
- Total structure area: 2,101
- Total interior livable area: 2,101 sqft
- Finished area above ground: 2,101
- Finished area below ground: 0
Property
Parking
- Total spaces: 2
- Parking features: Garage, Garage Door Opener, Kitchen Level, Level Driveway
- Garage spaces: 2
- Has uncovered spaces: Yes
Accessibility
- Accessibility features: None
Features
- Levels: Two
- Stories: 2
- Patio & porch: Patio
- Exterior features: Private Yard, Storage, No Dock
- Pool features: None
- Spa features: None
- Fencing: Back Yard
- Has view: Yes
- View description: City
- Waterfront features: None
- Body of water: None
Lot
- Size: 0.96 Acres
- Features: Cul-De-Sac, Landscaped, Level
Details
- Additional structures: Garage(s)
- Parcel number: 10115 000086
- Other equipment: None
- Horse amenities: None
Construction
Type & style
- Home type: SingleFamily
- Architectural style: Colonial
- Property subtype: Single Family Residence, Residential
Materials
- Brick, Brick 4 Sides
- Foundation: Block
- Roof: Composition
Condition
- Resale
- New construction: No
- Year built: 1977
Utilities & green energy
- Electric: 110 Volts, 220 Volts
- Sewer: Septic Tank
- Water: Public
- Utilities for property: Cable Available, Electricity Available, Water Available
Green energy
- Energy efficient items: Windows
- Energy generation: None
Community & neighborhood
Security
- Security features: Fire Alarm, Key Card Entry, Smoke Detector(s)
Community
- Community features: Homeowners Assoc
Location
- Region: Gainesville
- Subdivision: Lanier Woods North
HOA & financial
HOA
- Has HOA: Yes
- HOA fee: $100 annually
- Services included: Maintenance Grounds
Other
Other facts
- Ownership: Fee Simple
- Road surface type: Paved
Price history
| Date | Event | Price |
|---|---|---|
| 8/8/2025 | Sold | $420,000$200/sqft |
Source: | ||
| 7/24/2025 | Pending sale | $420,000$200/sqft |
Source: | ||
| 5/17/2025 | Listed for sale | $420,000-1.2%$200/sqft |
Source: | ||
| 5/12/2025 | Listing removed | $425,000$202/sqft |
Source: | ||
| 4/2/2025 | Price change | $425,000-5.6%$202/sqft |
Source: | ||
Public tax history
| Year | Property taxes | Tax assessment |
|---|---|---|
| 2024 | $4,187 +7% | $170,640 +11.1% |
| 2023 | $3,914 +24% | $153,600 +20.4% |
| 2022 | $3,157 +16.1% | $127,600 +31.3% |
Find assessor info on the county website
Neighborhood: 30506
Nearby schools
GreatSchools rating
- 9/10Mount Vernon Elementary SchoolGrades: PK-5Distance: 3.6 mi
- 6/10North Hall Middle SchoolGrades: 6-8Distance: 3.5 mi
- 7/10North Hall High SchoolGrades: 9-12Distance: 3.6 mi
Schools provided by the listing agent
- Elementary: Mount Vernon
- Middle: North Hall
- High: North Hall
Source: FMLS GA. This data may not be complete. We recommend contacting the local school district to confirm school assignments for this home.
Get a cash offer in 3 minutes
Find out how much your home could sell for in as little as 3 minutes with a no-obligation cash offer.
Estimated market value
$417,300
Get a cash offer in 3 minutes
Find out how much your home could sell for in as little as 3 minutes with a no-obligation cash offer.
Estimated market value
$417,300

