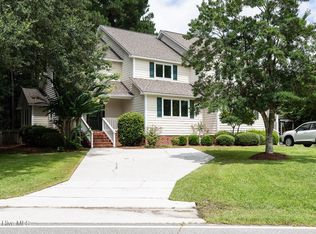Sold for $614,387 on 05/29/24
$614,387
3714 Appleton Way, Wilmington, NC 28412
4beds
2,929sqft
Single Family Residence
Built in 2024
0.38 Acres Lot
$640,800 Zestimate®
$210/sqft
$3,564 Estimated rent
Home value
$640,800
$596,000 - $692,000
$3,564/mo
Zestimate® history
Loading...
Owner options
Explore your selling options
What's special
McKee Homes presents the Brooks floorplan with open-concept living area, kitchen and formal dining room on the first level as well as a guest suite with full bath. The dining room can also function as a flex room and be used as an office, study, den, playroom or whatever suits your lifestyle.
The second floor boasts a beautifully appointed owner's suite with a large walk-in closet and private bath with dual sinks and large shower with seat. This lovely home also features two additional bedrooms upstairs along with a huge game room and large laundry room.
Another incredible feature of this home is the unfinished 3rd floor which measures approximately 680 sq ft! Perfect for an easy access storage area, or to finish down the line for even more living space.
[Brooks]
Zillow last checked: 8 hours ago
Listing updated: May 29, 2024 at 08:03am
Listed by:
McKee Homes Team 910-672-7491,
Coldwell Banker Sea Coast Advantage
Bought with:
Michael Urti, 294058
Nest Realty
Source: Hive MLS,MLS#: 100413487 Originating MLS: Cape Fear Realtors MLS, Inc.
Originating MLS: Cape Fear Realtors MLS, Inc.
Facts & features
Interior
Bedrooms & bathrooms
- Bedrooms: 4
- Bathrooms: 3
- Full bathrooms: 3
Primary bedroom
- Level: Second
- Dimensions: 16 x 15
Bedroom 2
- Level: Second
- Dimensions: 12 x 12
Bedroom 3
- Level: Second
- Dimensions: 12 x 12
Bedroom 4
- Level: First
- Dimensions: 11 x 12
Breakfast nook
- Level: First
- Dimensions: 11 x 13
Dining room
- Level: First
- Dimensions: 12 x 13
Living room
- Level: First
- Dimensions: 16 x 19
Media room
- Level: Second
- Dimensions: 17 x 11
Heating
- Heat Pump, Electric
Cooling
- Central Air
Appliances
- Included: Electric Oven, Built-In Microwave, Disposal, Dishwasher
- Laundry: Dryer Hookup, Washer Hookup, Laundry Room
Features
- Tray Ceiling(s), High Ceilings, Entrance Foyer, Ceiling Fan(s), Pantry, Walk-in Shower
- Flooring: Carpet, Laminate, Tile
- Attic: Access Only
Interior area
- Total structure area: 2,929
- Total interior livable area: 2,929 sqft
Property
Parking
- Total spaces: 2
- Parking features: Paved
Features
- Levels: Three Or More
- Stories: 2
- Patio & porch: Covered
- Exterior features: None
- Fencing: None
Lot
- Size: 0.38 Acres
- Dimensions: 160.68 x 95.24 x 148.20 x 28.77 x
Details
- Parcel number: 0
- Zoning: MF-M
- Special conditions: Standard
Construction
Type & style
- Home type: SingleFamily
- Property subtype: Single Family Residence
Materials
- Vinyl Siding
- Foundation: Slab
- Roof: Shingle
Condition
- New construction: Yes
- Year built: 2024
Utilities & green energy
- Sewer: Public Sewer
- Water: Public
- Utilities for property: Sewer Available, Water Available
Community & neighborhood
Location
- Region: Wilmington
- Subdivision: Echo Farms
HOA & financial
HOA
- Has HOA: Yes
- HOA fee: $1,164 monthly
- Amenities included: Maintenance Common Areas, Sidewalks
- Association name: AAM Property Mgnt
- Association phone: 864-341-8001
Other
Other facts
- Listing agreement: Exclusive Right To Sell
- Listing terms: Cash,Conventional,FHA,VA Loan
- Road surface type: Paved
Price history
| Date | Event | Price |
|---|---|---|
| 5/29/2024 | Sold | $614,387+2.7%$210/sqft |
Source: | ||
| 1/29/2024 | Pending sale | $598,001$204/sqft |
Source: | ||
| 11/20/2023 | Price change | $598,001+3.8%$204/sqft |
Source: | ||
| 11/7/2023 | Listed for sale | $576,190$197/sqft |
Source: | ||
Public tax history
Tax history is unavailable.
Neighborhood: Echo Farms/Rivers Edge
Nearby schools
GreatSchools rating
- 6/10Edwin A Alderman ElementaryGrades: K-5Distance: 3 mi
- 6/10Williston MiddleGrades: 6-8Distance: 4.5 mi
- 3/10New Hanover HighGrades: 9-12Distance: 5 mi

Get pre-qualified for a loan
At Zillow Home Loans, we can pre-qualify you in as little as 5 minutes with no impact to your credit score.An equal housing lender. NMLS #10287.
Sell for more on Zillow
Get a free Zillow Showcase℠ listing and you could sell for .
$640,800
2% more+ $12,816
With Zillow Showcase(estimated)
$653,616