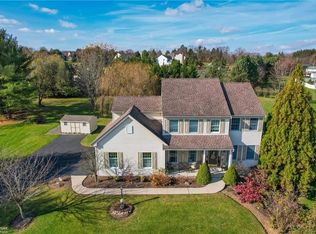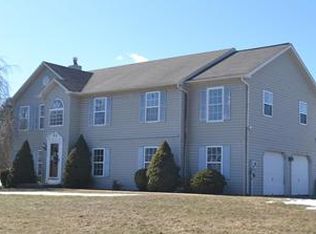Sold for $550,000 on 01/03/24
$550,000
3714 Apple Rd N, Orefield, PA 18069
4beds
2,516sqft
Farm, Single Family Residence
Built in 2004
2.42 Acres Lot
$624,900 Zestimate®
$219/sqft
$3,002 Estimated rent
Home value
$624,900
$594,000 - $662,000
$3,002/mo
Zestimate® history
Loading...
Owner options
Explore your selling options
What's special
Charming 2,516 Sq. Ft. Colonial farmhouse-style home in Orchard View Estates, Parkland Schools. Built by Ruhmel Homes, this meticulously maintained 2-story residence sits on a spacious 2.4-acre lot. The first floor boasts a well-appointed kitchen with corian counters, tile floors, and a center island. The adjacent living and dining rooms feature hardwood floors, while the family room impresses with a cathedral ceiling and gas fireplace. An office, half bath, and laundry room complete the main level. Upstairs, find a master bedroom with a sitting room and ensuite bath featuring a whirlpool tub and stand-up shower. Three additional bedrooms share a full bath with double sinks. Recent upgrades include new carpeting (2019) and outdoor amenities such as a patio with pergola and speakers, a flat backyard, a 23x21 deck, storage shed, fenced garden beds, and a 2-car garage. Enjoy the 18 ft. 2-story foyer with hardwood floors, making this home a perfect blend of elegance and comfort. The walkout basement is ideal for finishing, if more living space is needed.
Zillow last checked: 8 hours ago
Listing updated: January 03, 2024 at 01:30pm
Listed by:
Larry W. Ginsburg 610-393-0892,
BHHS Regency Real Estate
Bought with:
Gary Elbert, RS205118L
Bellman & Radcliff
Source: GLVR,MLS#: 727515 Originating MLS: Lehigh Valley MLS
Originating MLS: Lehigh Valley MLS
Facts & features
Interior
Bedrooms & bathrooms
- Bedrooms: 4
- Bathrooms: 3
- Full bathrooms: 2
- 1/2 bathrooms: 1
Primary bedroom
- Level: Second
- Dimensions: 19.00 x 12.00
Bedroom
- Level: Second
- Dimensions: 14.00 x 12.00
Bedroom
- Level: Second
- Dimensions: 12.00 x 12.00
Bedroom
- Level: Second
- Dimensions: 12.00 x 11.00
Primary bathroom
- Level: Second
- Dimensions: 0.00 x 0.00
Den
- Description: -office
- Level: First
- Dimensions: 11.00 x 10.00
Dining room
- Level: First
- Dimensions: 14.00 x 12.00
Family room
- Level: First
- Dimensions: 17.00 x 14.00
Other
- Level: Second
- Dimensions: 0.00 x 0.00
Half bath
- Level: First
- Dimensions: 0.00 x 0.00
Kitchen
- Level: First
- Dimensions: 20.00 x 17.00
Laundry
- Level: First
- Dimensions: 9.00 x 9.00
Living room
- Level: First
- Dimensions: 14.00 x 12.00
Other
- Description: - Off of master bedroom bath
- Level: Second
- Dimensions: 14.00 x 11.00
Heating
- Electric, Heat Pump
Cooling
- Central Air, Ceiling Fan(s)
Appliances
- Included: Dishwasher, Electric Oven, Electric Water Heater, Microwave, Water Softener Owned, Self Cleaning Oven
- Laundry: Washer Hookup, Dryer Hookup, Main Level
Features
- Cathedral Ceiling(s), Dining Area, Separate/Formal Dining Room, Entrance Foyer, Eat-in Kitchen, High Ceilings, Home Office, Jetted Tub, Kitchen Island, Mud Room, Family Room Main Level, Utility Room, Vaulted Ceiling(s), Walk-In Closet(s)
- Flooring: Carpet, Ceramic Tile, Hardwood
- Windows: Screens
- Basement: Full,Sump Pump,Walk-Out Access
- Has fireplace: Yes
- Fireplace features: Family Room, Gas Log
Interior area
- Total interior livable area: 2,516 sqft
- Finished area above ground: 2,516
- Finished area below ground: 0
Property
Parking
- Total spaces: 2
- Parking features: Attached, Garage, Off Street, Garage Door Opener
- Attached garage spaces: 2
Features
- Stories: 2
- Patio & porch: Covered, Deck, Patio, Porch
- Exterior features: Deck, Fire Pit, Hot Tub/Spa, Porch, Patio, Shed
- Has spa: Yes
Lot
- Size: 2.42 Acres
- Features: Flat, Sloped
Details
- Additional structures: Shed(s)
- Parcel number: 546877282077 001
- Zoning: Sr-Suburban Residential
- Special conditions: None
Construction
Type & style
- Home type: SingleFamily
- Architectural style: Colonial,Farmhouse
- Property subtype: Farm, Single Family Residence
Materials
- Stone Veneer, Vinyl Siding
- Roof: Asphalt,Fiberglass
Condition
- Year built: 2004
Utilities & green energy
- Electric: 200+ Amp Service, Circuit Breakers
- Sewer: Septic Tank
- Water: Well
- Utilities for property: Cable Available
Community & neighborhood
Security
- Security features: Smoke Detector(s)
Location
- Region: Orefield
- Subdivision: Orchard View Estates
Other
Other facts
- Listing terms: Cash,Conventional
- Ownership type: Fee Simple
- Road surface type: Paved
Price history
| Date | Event | Price |
|---|---|---|
| 1/3/2024 | Sold | $550,000+1.9%$219/sqft |
Source: | ||
| 12/1/2023 | Pending sale | $539,900$215/sqft |
Source: | ||
| 11/26/2023 | Listed for sale | $539,900$215/sqft |
Source: | ||
Public tax history
Tax history is unavailable.
Neighborhood: 18069
Nearby schools
GreatSchools rating
- 8/10Schnecksville SchoolGrades: K-5Distance: 1.3 mi
- 5/10Orefield Middle SchoolGrades: 6-8Distance: 1.7 mi
- 7/10Parkland Senior High SchoolGrades: 9-12Distance: 2.6 mi
Schools provided by the listing agent
- Elementary: Schnecksville Elementary School
- Middle: Orefield Middle School
- High: Parkland
- District: Parkland
Source: GLVR. This data may not be complete. We recommend contacting the local school district to confirm school assignments for this home.

Get pre-qualified for a loan
At Zillow Home Loans, we can pre-qualify you in as little as 5 minutes with no impact to your credit score.An equal housing lender. NMLS #10287.
Sell for more on Zillow
Get a free Zillow Showcase℠ listing and you could sell for .
$624,900
2% more+ $12,498
With Zillow Showcase(estimated)
$637,398
