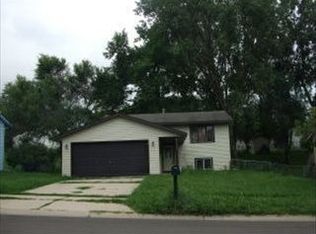Closed
$355,000
3714 8th St NW, Rochester, MN 55901
5beds
2,358sqft
Single Family Residence
Built in 1986
10,454.4 Square Feet Lot
$357,400 Zestimate®
$151/sqft
$2,670 Estimated rent
Home value
$357,400
$325,000 - $393,000
$2,670/mo
Zestimate® history
Loading...
Owner options
Explore your selling options
What's special
Welcome to a beautifully updated 5-bedroom home that truly checks all the boxes! From the moment you step inside, you’ll appreciate the pride of ownership and thoughtful upgrades throughout. At the heart of the home is a spacious island kitchen, featuring stainless steel appliances, a stylish tiled backsplash, and generous cabinet and counter space—perfect for cooking or entertaining. Both bathrooms have been tastefully renovated with modern finishes and tile flooring. Downstairs, the cozy lower level invites relaxation with a warm gas fireplace and flexible additional space ideal for a home office, gym, or playroom. Step outside to enjoy a large, tree-lined lot offering privacy, shade, and the perfect backdrop for outdoor living on the deck. An oversized two-car garage and additional storage shed provide plenty of room for all your gear. Located in a super convenient area close to shopping, dining, parks, and more—you’ll have everything you need just minutes away. With newer A/C and water heater, plus a brand-new roof with a 50-year transferable warranty, this home offers true peace of mind. Don’t miss your opportunity to make this move-in-ready gem your own. Schedule a showing today—this is the one!
Zillow last checked: 8 hours ago
Listing updated: October 03, 2025 at 07:43am
Listed by:
Enclave Team 646-859-2368,
Real Broker, LLC.,
Noelle Tripolino Roberts 319-269-1294
Bought with:
Jeffrey Coleman
Real Broker, LLC.
Source: NorthstarMLS as distributed by MLS GRID,MLS#: 6746363
Facts & features
Interior
Bedrooms & bathrooms
- Bedrooms: 5
- Bathrooms: 2
- Full bathrooms: 1
- 3/4 bathrooms: 1
Bedroom 1
- Level: Upper
- Area: 129.6 Square Feet
- Dimensions: 12x10.8
Bedroom 2
- Level: Upper
- Area: 101.01 Square Feet
- Dimensions: 11.10x9.1
Bedroom 3
- Level: Upper
- Area: 159.43 Square Feet
- Dimensions: 14.9x10.7
Bedroom 4
- Level: Lower
- Area: 126.48 Square Feet
- Dimensions: 12.4x10.2
Bedroom 5
- Level: Lower
- Area: 105.91 Square Feet
- Dimensions: 11.9x8.9
Bathroom
- Level: Upper
- Area: 50 Square Feet
- Dimensions: 10x5
Bathroom
- Level: Lower
- Area: 51.5 Square Feet
- Dimensions: 10.3x5
Dining room
- Level: Upper
- Area: 187.2 Square Feet
- Dimensions: 15.6x12
Family room
- Level: Lower
- Area: 216 Square Feet
- Dimensions: 16x13.5
Kitchen
- Level: Upper
- Area: 211.2 Square Feet
- Dimensions: 17.6x12
Laundry
- Level: Lower
- Area: 16.64 Square Feet
- Dimensions: 5.2x3.2
Living room
- Level: Upper
- Area: 190.35 Square Feet
- Dimensions: 14.10x13.5
Utility room
- Level: Lower
- Area: 16.64 Square Feet
- Dimensions: 5.2x3.2
Heating
- Forced Air
Cooling
- Central Air
Appliances
- Included: Dishwasher, Dryer, Gas Water Heater, Microwave, Range, Refrigerator, Stainless Steel Appliance(s), Washer, Water Softener Owned
Features
- Basement: Daylight,Finished
- Number of fireplaces: 1
- Fireplace features: Family Room, Gas
Interior area
- Total structure area: 2,358
- Total interior livable area: 2,358 sqft
- Finished area above ground: 1,194
- Finished area below ground: 1,164
Property
Parking
- Total spaces: 2
- Parking features: Detached
- Garage spaces: 2
- Details: Garage Dimensions (24.6x24.8)
Accessibility
- Accessibility features: None
Features
- Levels: Multi/Split
- Patio & porch: Deck
- Fencing: Full,Privacy,Wood
Lot
- Size: 10,454 sqft
- Dimensions: 70 x 148
- Features: Many Trees
Details
- Additional structures: Storage Shed
- Foundation area: 1164
- Parcel number: 743211024455
- Zoning description: Residential-Single Family
Construction
Type & style
- Home type: SingleFamily
- Property subtype: Single Family Residence
Materials
- Other, Frame
- Foundation: Wood
- Roof: Age 8 Years or Less,Asphalt
Condition
- Age of Property: 39
- New construction: No
- Year built: 1986
Utilities & green energy
- Electric: 150 Amp Service
- Gas: Natural Gas
- Sewer: City Sewer/Connected
- Water: City Water/Connected
Community & neighborhood
Location
- Region: Rochester
- Subdivision: Westway Manor 1st -Torrens
HOA & financial
HOA
- Has HOA: No
Price history
| Date | Event | Price |
|---|---|---|
| 10/3/2025 | Sold | $355,000-1.9%$151/sqft |
Source: | ||
| 9/3/2025 | Pending sale | $362,000$154/sqft |
Source: | ||
| 8/11/2025 | Price change | $362,000-3.2%$154/sqft |
Source: | ||
| 7/13/2025 | Listed for sale | $374,000$159/sqft |
Source: | ||
Public tax history
Tax history is unavailable.
Find assessor info on the county website
Neighborhood: Manor Park
Nearby schools
GreatSchools rating
- 6/10Bishop Elementary SchoolGrades: PK-5Distance: 0.3 mi
- 5/10John Marshall Senior High SchoolGrades: 8-12Distance: 1.9 mi
- 5/10John Adams Middle SchoolGrades: 6-8Distance: 2.4 mi
Schools provided by the listing agent
- Elementary: Harriet Bishop
- Middle: John Adams
- High: John Marshall
Source: NorthstarMLS as distributed by MLS GRID. This data may not be complete. We recommend contacting the local school district to confirm school assignments for this home.
Get a cash offer in 3 minutes
Find out how much your home could sell for in as little as 3 minutes with a no-obligation cash offer.
Estimated market value
$357,400
