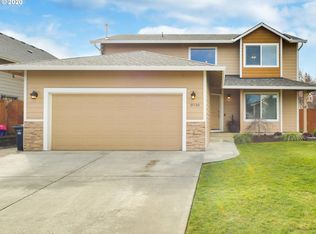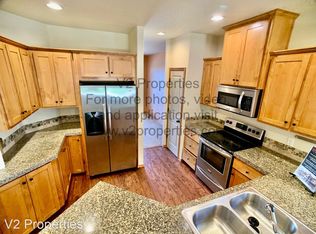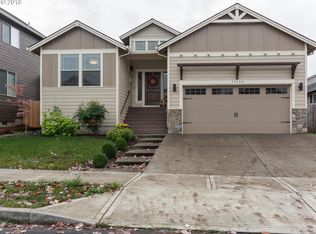Great Floor Plan~2160 Sq Ft Home w/2 Car Garage in Sandy High District Main Floor offering Great Room w/Fireplace, Kitchen~Granite Countertops~Eat Bar~SSA's~Formal Dining/Living Rooms~1/2 Bath~Slider to covered Patio, Utility Room~New Interior Paint! Upstairs offers Master w/Walk-in Closet~Dual Sinks~Three Additional Bedrooms and Family Hall Bath. All this on a Corner Lot, Outside entertaining area w/custom made rock bench, and close to Sandy Bluff Park in a Great Neighborhood!
This property is off market, which means it's not currently listed for sale or rent on Zillow. This may be different from what's available on other websites or public sources.


