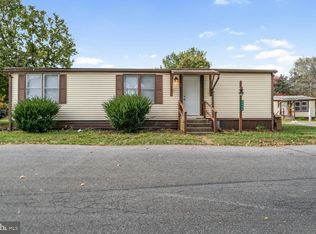Back on the Market; Buyer's ability to close fell through!!! Cozy & open double wide mobile home w/ lots of space! 3 bedrooms - all with large Walk-in Closets & 2 Full bathrooms. Large open Kitchen, remodeled 3 years ago; Cabinets, Counters, Flat top Stove w/ Double Oven & Pergo flooring. Propane fireplace in Family Room, Separate living room - both open to kitchen. Roof 5 years old, New Windows 2 years ago. Sinks in bathrooms changed to glass 1 1/2 years ago. Nice deck & larger lot.
This property is off market, which means it's not currently listed for sale or rent on Zillow. This may be different from what's available on other websites or public sources.
