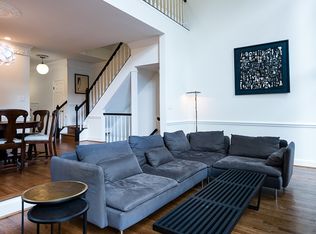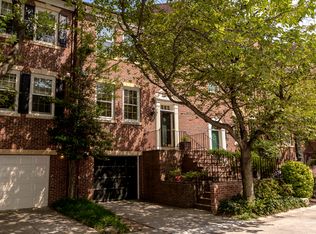Welcome to The Cloisters, a sophisticated and exclusive townhouse community where serenity and tranquility abound. Located between Georgetown University and Georgetown Visitation Preparatory School, The Cloisters community features mature landscaping including a lush green canopy formed by crepe myrtle and cherry trees. Walk to the heart of historic Georgetown, where you will find an abundance shopping, dining, and entertainment options. This gorgeous Fully Renovated, Federal-style, brick townhouse is one of the largest models in The Cloisters and has recently been meticulously renovated with the best of everything from the new kitchen, bathrooms and HVAC unit to a new hot water heater and gleaming hardwood floors throughout the home. A rare find in Georgetown, the home has 5 bedrooms, 4.5 bath which includes a bedroom on the lower level and parking for 2 cars consisting of a one car garage and a parking pad. The open floor plan is ideal for daily living as well as entertaining. French doors open from the lower-level recreation room to the private courtyard style flagstone patio, surrounded by plantings and the perfect place to have drinks before dinner with friends or enjoy a good book. This lease includes all utilities, cable, Wi-Fi, parking (2 spaces), maid services, offered at $ 14,500.00 per month. All showings are by appointment only.
This property is off market, which means it's not currently listed for sale or rent on Zillow. This may be different from what's available on other websites or public sources.


