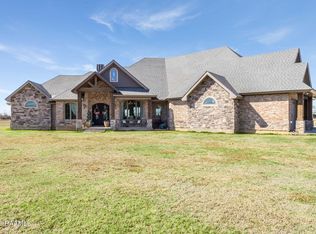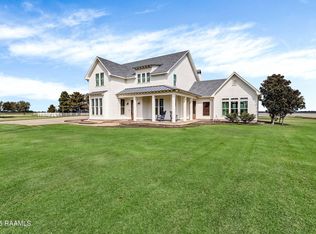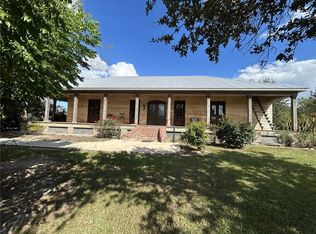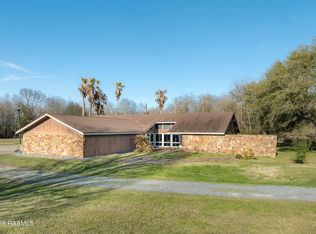Nestled in Vidrine you will find the home of your dreams sitting on 10.4 acres! The exquisite kitchen has a built-in gas stove, built-in double oven, abundance of storage for all your cooking necessities, walk-in pantry and an island for entertaining. Off the kitchen is a breakfast nook and a formal dining room. The living room has plenty of space to spread out and relax with a built-in cabinets and gas fireplace, so going outside to get firewood in the cold won't be an issue. The primary bedroom has plenty of room for a king-sized bed, a huge walk-in closet with built ins for storing clothes or shoes and is completed with an ensuite bathroom with a separate tub and shower. The 2 additional bedrooms are generous in size with ensuite bathrooms. In the foyer is an office which could also be utilized as a play/game room. Outside you will find a front porch to drink your coffee as you watch the sunrise, double carport, an outside patio kitchen with a built-in fireplace, finished 590 sq ft storage, 1,211 sq ft metal storage and a pond.
Active
Price cut: $10K (1/21)
$665,000
3713 Vidrine Rd, Ville Platte, LA 70586
3beds
3,156sqft
Est.:
Single Family Residence
Built in 2009
10.4 Acres Lot
$-- Zestimate®
$211/sqft
$-- HOA
What's special
Abundance of storageFront porchDouble carportHuge walk-in closetExquisite kitchenWalk-in pantryBuilt-in double oven
- 346 days |
- 572 |
- 31 |
Zillow last checked: 8 hours ago
Listing updated: January 21, 2026 at 05:49am
Listed by:
PAUL SCHEXNAYDER,
PREMIER REALTY OF ACADIANA 337-363-1818
Source: GCLRA,MLS#: 2491919Originating MLS: Greater Central Louisiana REALTORS Association
Tour with a local agent
Facts & features
Interior
Bedrooms & bathrooms
- Bedrooms: 3
- Bathrooms: 4
- Full bathrooms: 3
- 1/2 bathrooms: 1
Bedroom
- Description: Flooring: Wood
- Level: Lower
- Dimensions: 24x18
Bedroom
- Description: Flooring: Wood
- Level: Lower
- Dimensions: 11x12
Bedroom
- Description: Flooring: Wood
- Level: Lower
- Dimensions: 14.3x10.7
Dining room
- Description: Flooring: Wood
- Level: Lower
- Dimensions: 10x12
Kitchen
- Description: Flooring: Wood
- Level: Lower
- Dimensions: 12.8x30
Living room
- Description: Flooring: Wood
- Level: Lower
- Dimensions: 30.2x20
Heating
- Central
Cooling
- Central Air, 1 Unit
Appliances
- Included: Double Oven, Dishwasher, Range, Refrigerator
Features
- Tray Ceiling(s), Cathedral Ceiling(s), Granite Counters, High Ceilings, Vaulted Ceiling(s)
- Has fireplace: Yes
- Fireplace features: Gas
Interior area
- Total structure area: 3,156
- Total interior livable area: 3,156 sqft
Property
Parking
- Total spaces: 2
- Parking features: Attached, Carport, Two Spaces
- Has carport: Yes
Accessibility
- Accessibility features: Accessibility Features
Features
- Levels: One
- Stories: 1
- Patio & porch: Covered, Patio, Porch
- Exterior features: Porch, Patio
- Pool features: None
- Spa features: None
Lot
- Size: 10.4 Acres
- Dimensions: 10.4 ac
- Features: 6-10 Units/Acre, Outside City Limits, Pond on Lot
Details
- Additional structures: Shed(s), Workshop
- Parcel number: 0300051378
- Special conditions: None
Construction
Type & style
- Home type: SingleFamily
- Architectural style: Traditional
- Property subtype: Single Family Residence
Materials
- HardiPlank Type
- Foundation: Slab
- Roof: Shingle
Condition
- Excellent
- Year built: 2009
- Major remodel year: 2009
Utilities & green energy
- Sewer: Septic Tank
- Water: Public
Community & HOA
Community
- Security: Security System
HOA
- Has HOA: No
Location
- Region: Ville Platte
Financial & listing details
- Price per square foot: $211/sqft
- Tax assessed value: $487,000
- Annual tax amount: $2,605
- Date on market: 3/17/2025
- Listing agreement: Exclusive Right To Sell
Estimated market value
Not available
Estimated sales range
Not available
Not available
Price history
Price history
| Date | Event | Price |
|---|---|---|
| 1/21/2026 | Price change | $665,000-1.5%$211/sqft |
Source: | ||
| 11/18/2025 | Price change | $675,000-1.5%$214/sqft |
Source: GCLRA #2491919 Report a problem | ||
| 10/13/2025 | Price change | $685,000-0.7%$217/sqft |
Source: | ||
| 9/10/2025 | Price change | $690,000-1.1%$219/sqft |
Source: | ||
| 8/13/2025 | Price change | $698,000-5.7%$221/sqft |
Source: GCLRA #2491919 Report a problem | ||
| 6/30/2025 | Price change | $740,000-0.9%$234/sqft |
Source: | ||
| 5/21/2025 | Price change | $747,000-3%$237/sqft |
Source: | ||
| 5/13/2025 | Price change | $770,000-1.3%$244/sqft |
Source: | ||
| 4/4/2025 | Price change | $780,000-0.6%$247/sqft |
Source: GCLRA #2491919 Report a problem | ||
| 3/17/2025 | Listed for sale | $785,000+57%$249/sqft |
Source: | ||
| 3/24/2021 | Listing removed | -- |
Source: Owner Report a problem | ||
| 7/12/2020 | Listing removed | $499,900$158/sqft |
Source: Owner Report a problem | ||
| 4/14/2020 | Pending sale | $499,900$158/sqft |
Source: Owner Report a problem | ||
| 4/4/2020 | Price change | $499,900-7.4%$158/sqft |
Source: Owner Report a problem | ||
| 3/9/2020 | Price change | $540,000-1.6%$171/sqft |
Source: Owner Report a problem | ||
| 2/16/2020 | Price change | $549,000-1.8%$174/sqft |
Source: Owner Report a problem | ||
| 1/5/2020 | Price change | $559,000-1.4%$177/sqft |
Source: Owner Report a problem | ||
| 11/20/2019 | Price change | $567,000-1.4%$180/sqft |
Source: Owner Report a problem | ||
| 11/6/2019 | Listed for sale | $575,000$182/sqft |
Source: Owner Report a problem | ||
| 6/28/2013 | Sold | -- |
Source: Public Record Report a problem | ||
Public tax history
Public tax history
| Year | Property taxes | Tax assessment |
|---|---|---|
| 2024 | $2,605 -8.2% | $48,700 |
| 2023 | $2,837 | $48,700 |
| 2022 | $2,837 +0% | $48,700 |
| 2021 | $2,837 +2.4% | $48,700 +2% |
| 2020 | $2,770 +1.6% | $47,730 |
| 2019 | $2,727 -14.9% | $47,730 |
| 2018 | $3,204 +520.8% | $47,730 +517.5% |
| 2017 | $516 +60.2% | $7,730 +63.8% |
| 2015 | $322 +2046.6% | $4,720 +2045.5% |
| 2013 | $15 | $220 |
Find assessor info on the county website
BuyAbility℠ payment
Est. payment
$3,579/mo
Principal & interest
$3429
Property taxes
$150
Climate risks
Neighborhood: 70586
Nearby schools
GreatSchools rating
- 6/10Vidrine Elementary SchoolGrades: PK-8Distance: 2.5 mi
- 5/10Mamou High SchoolGrades: 5-12Distance: 5.5 mi




