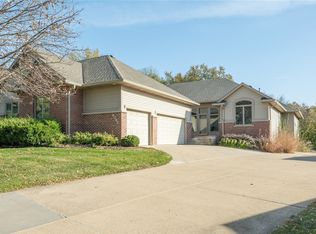Grand 2-story west of Fleur Dr. with nice updates. Sitting on at the top of a very quiet, wooded cul-de-sac in the Southwestern Hills, the home has great curb appeal with an all brick front elevation and James Hardie siding. The 4 BR, 4 BA layout leaves plenty of room to spread out. Main level has formal dining room and 2 living rooms, plus a fabulous 4 seasons room that leads to a sun filled deck. The upper level is freshly painted with 4 large BRs including the master with his/her closets. Finished, walkout lower level has bar, rec room & bath. Slider leads to a beautiful stone patio. Per seller 1200 SF finished SF in lower level. Newer HVAC and new roof in 2019. Great Neighborhood!
This property is off market, which means it's not currently listed for sale or rent on Zillow. This may be different from what's available on other websites or public sources.

