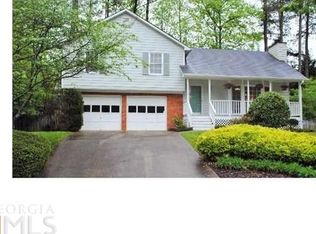Closed
$389,000
3713 Spring Leaf Ln, Acworth, GA 30101
4beds
2,392sqft
Single Family Residence
Built in 1990
0.27 Acres Lot
$399,000 Zestimate®
$163/sqft
$2,450 Estimated rent
Home value
$399,000
$379,000 - $423,000
$2,450/mo
Zestimate® history
Loading...
Owner options
Explore your selling options
What's special
Charming Move-In Ready Home in Prime Acworth Location! Welcome to this fantastic home in the heart of Acworth, offering a primary suite on the main level and numerous recent upgrades! This move-in-ready gem features new interior & exterior paint, a brand-new HVAC system, a new water heater, newer double-pane vinyl windows throughout, new garage doors, a new oven, dishwasher & microwave, and recent electrical updates. Step inside to find a spacious family room filled with natural light. The dining area sits between the family room and kitchen, creating a seamless flow for entertaining. The kitchen boasts white cabinets, tile countertops, stainless steel appliances-including a brand-new 5-burner gas range, dishwasher and microwave. The main-level primary suite is generously sized, featuring a bathroom with separate his & her vanities, a walk-in shower, a jetted tub, and a walk-in closet. Additionally, the main level showcases engineered hardwood floors throughout (tile in bathrooms) and a conveniently located half bath. Upstairs, you'll find three spacious bedrooms, including one with two closets, a guest bathroom, and the laundry room. The lower level includes a two-car garage and a 90% finished partial basement-stubbed for a bathroom-perfect for a man cave, home gym, or extra living space. Situated on a large, level lot, this home offers a fenced backyard with an oversized deck-perfect for entertaining! The playset stays for added convenience. Located minutes from I-75 & Downtown Acworth, this home is within the golf cart district of downtown Acworth! Enjoy neighborhood amenities such as a pool, basketball, tennis & pickleball courts, a playground, and walking trails leading to Logan Park. Don't miss this incredible opportunity-schedule your showing today!
Zillow last checked: 8 hours ago
Listing updated: April 07, 2025 at 08:33am
Listed by:
Kim Galletta 770-377-3256,
RE/MAX Around Atlanta
Bought with:
Natalia Taborda, 413695
Keller Williams Chattahoochee
Source: GAMLS,MLS#: 10467356
Facts & features
Interior
Bedrooms & bathrooms
- Bedrooms: 4
- Bathrooms: 3
- Full bathrooms: 2
- 1/2 bathrooms: 1
- Main level bathrooms: 1
- Main level bedrooms: 1
Dining room
- Features: Separate Room
Kitchen
- Features: Breakfast Area, Solid Surface Counters
Heating
- Central, Natural Gas
Cooling
- Ceiling Fan(s), Central Air, Electric
Appliances
- Included: Dishwasher, Disposal, Gas Water Heater, Microwave, Oven/Range (Combo), Refrigerator, Stainless Steel Appliance(s)
- Laundry: Upper Level
Features
- Double Vanity, Master On Main Level, Separate Shower, Split Bedroom Plan, Walk-In Closet(s)
- Flooring: Carpet, Hardwood, Tile
- Windows: Double Pane Windows
- Basement: Bath/Stubbed,Finished,Partial
- Has fireplace: No
Interior area
- Total structure area: 2,392
- Total interior livable area: 2,392 sqft
- Finished area above ground: 1,944
- Finished area below ground: 448
Property
Parking
- Total spaces: 2
- Parking features: Attached, Garage, Garage Door Opener, Side/Rear Entrance
- Has attached garage: Yes
Features
- Levels: Two
- Stories: 2
- Patio & porch: Deck
- Has spa: Yes
- Spa features: Bath
- Fencing: Back Yard,Fenced,Privacy,Wood
Lot
- Size: 0.27 Acres
- Features: Cul-De-Sac, Level
- Residential vegetation: Grassed
Details
- Parcel number: 20000901330
Construction
Type & style
- Home type: SingleFamily
- Architectural style: Brick/Frame
- Property subtype: Single Family Residence
Materials
- Wood Siding
- Roof: Composition
Condition
- Resale
- New construction: No
- Year built: 1990
Utilities & green energy
- Sewer: Public Sewer
- Water: Public
- Utilities for property: Cable Available, Electricity Available, High Speed Internet, Natural Gas Available, Phone Available, Sewer Available, Sewer Connected, Underground Utilities, Water Available
Community & neighborhood
Community
- Community features: Playground, Pool, Tennis Court(s), Near Shopping
Location
- Region: Acworth
- Subdivision: Spring Meadow
HOA & financial
HOA
- Has HOA: Yes
- HOA fee: $405 annually
- Services included: Swimming, Tennis
Other
Other facts
- Listing agreement: Exclusive Right To Sell
- Listing terms: Cash,Conventional,FHA,VA Loan
Price history
| Date | Event | Price |
|---|---|---|
| 4/3/2025 | Sold | $389,000-2.8%$163/sqft |
Source: | ||
| 3/8/2025 | Pending sale | $400,000$167/sqft |
Source: | ||
| 2/27/2025 | Listed for sale | $400,000+189.9%$167/sqft |
Source: | ||
| 6/12/2015 | Sold | $138,000+0.7%$58/sqft |
Source: | ||
| 5/11/2015 | Pending sale | $137,000$57/sqft |
Source: ATLANTA COMMUNITIES #07448949 Report a problem | ||
Public tax history
| Year | Property taxes | Tax assessment |
|---|---|---|
| 2024 | $3,459 +18.6% | $139,648 |
| 2023 | $2,916 +17% | $139,648 +48.1% |
| 2022 | $2,492 | $94,276 |
Find assessor info on the county website
Neighborhood: 30101
Nearby schools
GreatSchools rating
- NAMccall Primary SchoolGrades: PK-1Distance: 1.1 mi
- 5/10Barber Middle SchoolGrades: 6-8Distance: 1.1 mi
- 7/10North Cobb High SchoolGrades: 9-12Distance: 2.5 mi
Schools provided by the listing agent
- Elementary: McCall
- Middle: Barber
- High: North Cobb
Source: GAMLS. This data may not be complete. We recommend contacting the local school district to confirm school assignments for this home.
Get a cash offer in 3 minutes
Find out how much your home could sell for in as little as 3 minutes with a no-obligation cash offer.
Estimated market value$399,000
Get a cash offer in 3 minutes
Find out how much your home could sell for in as little as 3 minutes with a no-obligation cash offer.
Estimated market value
$399,000
