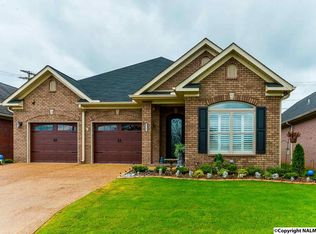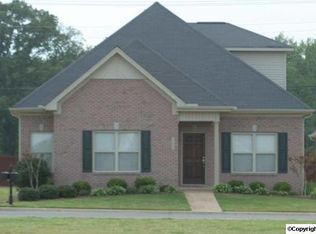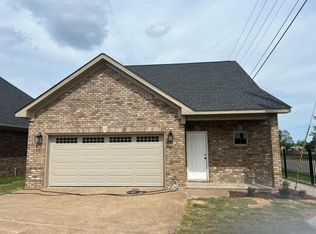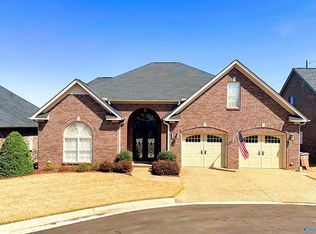Schedule your tour today! Absolutely move-in ready, fresh and bright. Spacious home in cul-de-sac awaits. You'll love the neutral, light colors, large open kitchen, huge laundry area, open breakfast/dining room. Floored attic space for your storage needs, built-in garage shelves, lovely screened-in patio. All steps away from the neighborhood walking trail. Great photos on the way, but don't delay!
This property is off market, which means it's not currently listed for sale or rent on Zillow. This may be different from what's available on other websites or public sources.



