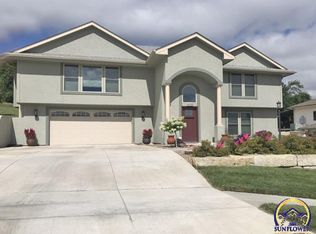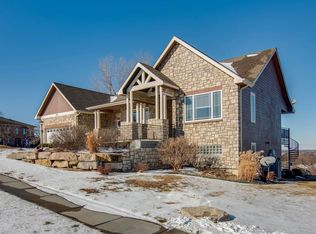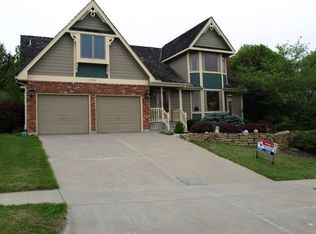Sold
Price Unknown
3713 SW Summerfield Dr, Topeka, KS 66610
4beds
2,986sqft
Single Family Residence
Built in ----
0.41 Acres Lot
$437,700 Zestimate®
$--/sqft
$2,908 Estimated rent
Home value
$437,700
$416,000 - $460,000
$2,908/mo
Zestimate® history
Loading...
Owner options
Explore your selling options
What's special
Introducing a stunning 4-bedroom, 3.5-bathroom custom-built masterpiece, nestled in the highly sought-after Summerfield neighborhood of southwest Topeka, within the prestigious Washburn Rural School District. This elegant, one-owner residence, boasting over 2,900 sq ft of luxurious living space, showcases exceptional craftsmanship and design.
Experience the beauty of this home, featuring brick and vinyl exteriors reinforced by 2x6 walls, solid oak trim and doors, and exquisite custom cabinetry, complemented by the warmth of natural light from Pella windows throughout. A 50-year roof offers peace of mind, while all-electric utilities ensure modern convenience and efficiency.
Step outside onto the trex decking, where you can appreciate the gorgeous landscaping and serene atmosphere of the property, which backs up to a private, wooded area. The 9-foot basement walls create an expansive lower level, perfect for entertaining or relaxation. Meticulously maintained, this home exudes pride of ownership and attention to detail.
Discover your dream home in the heart of Topeka, where prime location meets unrivaled elegance and quality. Don't miss the opportunity to own this extraordinary property – a true testament to luxury living. Schedule a showing now
Zillow last checked: 8 hours ago
Listing updated: May 30, 2023 at 02:20pm
Listing Provided by:
Luke Bigler 785-213-6348,
Prestige Real Estate
Bought with:
Non MLS
Non-MLS Office
Source: Heartland MLS as distributed by MLS GRID,MLS#: 2429964
Facts & features
Interior
Bedrooms & bathrooms
- Bedrooms: 4
- Bathrooms: 4
- Full bathrooms: 3
- 1/2 bathrooms: 1
Primary bedroom
- Level: First
- Dimensions: 16 x 15
Bedroom 1
- Level: First
- Dimensions: 13 x 12
Bedroom 2
- Level: Lower
- Dimensions: 13 x 12
Bedroom 3
- Level: Lower
- Dimensions: 14 x 12
Heating
- Electric
Cooling
- Electric
Features
- Basement: Egress Window(s),Finished,Full
- Number of fireplaces: 1
Interior area
- Total structure area: 2,986
- Total interior livable area: 2,986 sqft
- Finished area above ground: 1,932
- Finished area below ground: 1,054
Property
Parking
- Total spaces: 3
- Parking features: Attached, Basement
- Attached garage spaces: 3
Lot
- Size: 0.41 Acres
Details
- Parcel number: 1452202003004000
Construction
Type & style
- Home type: SingleFamily
- Property subtype: Single Family Residence
Materials
- Brick/Mortar, Vinyl Siding
- Roof: Composition
Utilities & green energy
- Sewer: Public Sewer
- Water: Public, Other
Community & neighborhood
Location
- Region: Topeka
- Subdivision: Other
HOA & financial
HOA
- Has HOA: Yes
- HOA fee: $289 annually
Other
Other facts
- Listing terms: Cash,Conventional,FHA
- Ownership: Private
Price history
| Date | Event | Price |
|---|---|---|
| 5/30/2023 | Sold | -- |
Source: | ||
| 4/27/2023 | Pending sale | $429,900$144/sqft |
Source: | ||
| 4/23/2023 | Price change | $429,900-2.3%$144/sqft |
Source: | ||
| 4/13/2023 | Listed for sale | $439,900$147/sqft |
Source: | ||
| 4/28/2004 | Sold | -- |
Source: Agent Provided | ||
Public tax history
| Year | Property taxes | Tax assessment |
|---|---|---|
| 2025 | -- | $47,035 |
| 2024 | $7,442 +13.4% | $47,035 +13.2% |
| 2023 | $6,560 +8.7% | $41,555 +11% |
Find assessor info on the county website
Neighborhood: Clarion Woods
Nearby schools
GreatSchools rating
- 8/10Jay Shideler Elementary SchoolGrades: K-6Distance: 1.9 mi
- 6/10Washburn Rural Middle SchoolGrades: 7-8Distance: 2.9 mi
- 8/10Washburn Rural High SchoolGrades: 9-12Distance: 3.1 mi


