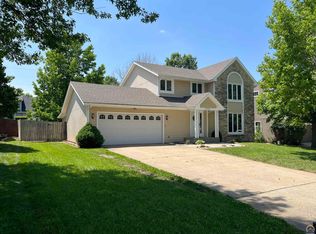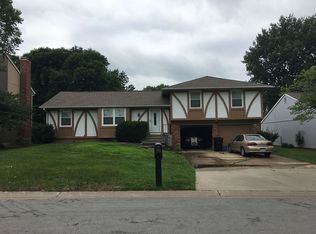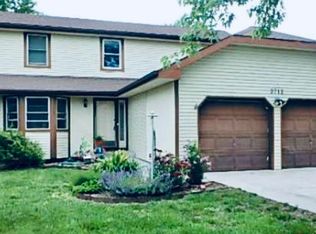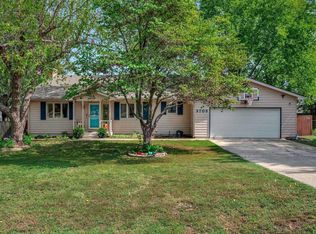Washburn Rural-Jay Shideler- 4 Bedroom , 4.5 bath home with finished basement, inground diving pool (18x36) with pool shed, hot tub, fireplace, large kitchen with Breakfast Bar plus tons of storage, formal dining, amazing custom wet bar in basement family room with raw edge wood bar top, Primary Bedroom has a Huge closet 8x14, soaking tub, walk-in shower & more! This Beautiful 2 story home has 2 Primary Bedrooms, Laundry on Bedroom level plus laundry hookups in basement too, office & workshop areas. So many improvements made including sewer, basement refinished & Samsung kitchen appliances stay. Zoned HVAC. Move-in ready for you! 2022-11-29
This property is off market, which means it's not currently listed for sale or rent on Zillow. This may be different from what's available on other websites or public sources.




