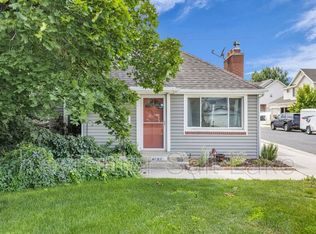End unit townhome with vaulted ceilings
2 master suites with bathrooms and walk in closets
2 car garage
Small pets ok
Landlord pays water, trash, sewer, HOA (which includes WiFi)
Tenant pays gas and electric
Lots of windows and natural light, 8 windows in the living room
Open spacious floor plan
44" custom made cabinets
Large pantry and bay window
Laundry room with front loading appliances
Nice patio and balcony with partial mountain view
Excellent location minutes from downtown
Easy access to I-15, TRAX, Frontrunner, Hospital, and the University of Utah.
Quiet, clean, non-smoking, non-partying residence.
Community fitness center, club house, playground, barbecue area
Fantastic end unit with more windows and lots of natural sun light. Guests can sit in an open floor plan living room or bar area while you prepare drinks in a large kitchen with 44" custom made cabinets, granite counter tops, stainless steel appliances, large pantry and bay window. Main floor has a half bath. There are two master suites with attached full baths, walk in closets, and high end remotely controlled ceiling fans. The stack-able washer & dryer are conveniently located between the two suites. Two car garage in the main level.
Perfect place to live for an urban life style; located close to I-15 and 4 minutes walk to TRAX, making for a fast access to your favorite destinations for shopping, work, sports, and entertainment. Harmony Park is right next door with over 10 acres of open space where you can ride your bike, play softball and tennis, play with your children at the playground, or just soak in the sun.
Club house offers an exercise room, kitchen and and large open yard area. Perfect to reserve for events.
Tenant responsible for gas and electric
Townhouse for rent
Accepts Zillow applications
$2,100/mo
3713 S Markinch Way, Salt Lake City, UT 84115
2beds
1,654sqft
Price may not include required fees and charges.
Townhouse
Available Fri Aug 1 2025
Cats, small dogs OK
Air conditioner, central air, ceiling fan
In unit laundry
Attached garage parking
-- Heating
What's special
Remotely controlled ceiling fansPartial mountain viewStainless steel appliancesGranite counter topsLarge pantryCustom made cabinetsFront loading appliances
- 11 days
- on Zillow |
- -- |
- -- |
Travel times
Facts & features
Interior
Bedrooms & bathrooms
- Bedrooms: 2
- Bathrooms: 3
- Full bathrooms: 2
- 1/2 bathrooms: 1
Rooms
- Room types: Breakfast Nook, Family Room, Master Bath, Mud Room
Cooling
- Air Conditioner, Central Air, Ceiling Fan
Appliances
- Included: Dishwasher, Disposal, Dryer, Microwave, Oven, Range Oven, Refrigerator, Washer
- Laundry: In Unit
Features
- Ceiling Fan(s), Storage, Walk-In Closet(s), Wet Bar, Wired for Data
- Flooring: Hardwood
Interior area
- Total interior livable area: 1,654 sqft
Property
Parking
- Parking features: Attached, Off Street
- Has attached garage: Yes
- Details: Contact manager
Features
- Exterior features: Balcony, Barbecue, Electricity not included in rent, Garbage included in rent, Gas not included in rent, Granite countertop, Guest parking, High-speed Internet Ready, Living room, New property, Sewage included in rent, Stainless steel appliances, Water included in rent
Lot
- Features: Near Public Transit
Details
- Parcel number: 15362790130000
Construction
Type & style
- Home type: Townhouse
- Property subtype: Townhouse
Condition
- Year built: 2008
Utilities & green energy
- Utilities for property: Garbage, Sewage, Water
Building
Management
- Pets allowed: Yes
Community & HOA
Community
- Features: Clubhouse, Fitness Center, Playground
HOA
- Amenities included: Fitness Center
Location
- Region: Salt Lake City
Financial & listing details
- Lease term: 1 Year
Price history
| Date | Event | Price |
|---|---|---|
| 6/24/2025 | Listed for rent | $2,100$1/sqft |
Source: Zillow Rentals | ||
![[object Object]](https://photos.zillowstatic.com/fp/9ad6de6831062823dc91a263820bcca3-p_i.jpg)
