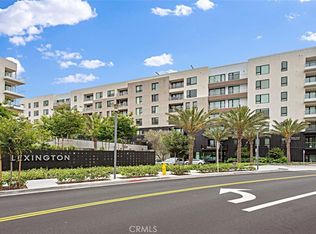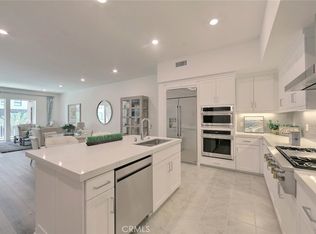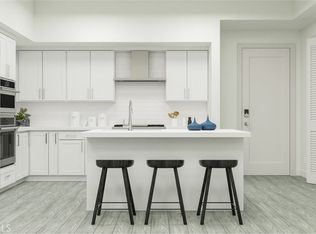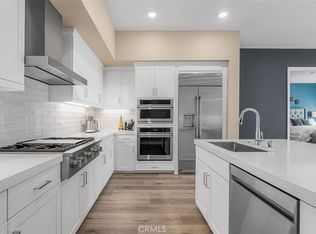Sold for $1,075,000 on 08/25/25
Listing Provided by:
Kathy Thomson DRE #01819591 909-648-1084,
Berkshire Hathaway Home Services
Bought with: First Team Real Estate
$1,075,000
3713 Rivington, Irvine, CA 92612
1beds
1,476sqft
Condominium
Built in 2023
-- sqft lot
$1,087,300 Zestimate®
$728/sqft
$4,782 Estimated rent
Home value
$1,087,300
$1.00M - $1.17M
$4,782/mo
Zestimate® history
Loading...
Owner options
Explore your selling options
What's special
NEW INCENTIVE!
Seller is now offering up to $20,000 credit at closing—perfect for an interest rate buydown or buyer closing costs. Take advantage of this opportunity to lower your monthly payment and make this home even more affordable!
Experience the pinnacle of urban luxury in this exquisite penthouse condominium, a Lexington Floor Plan: (1 Bedroom plus a Den/Office!) 3-2 / 7B, located at 3713 Rivington in Irvine’s prestigious Central Park West community. Spanning approximately 1,476 square feet, this single-story, 1-bedroom, 2-bathroom penthouse unit with a versatile den offers unparalleled sophistication and breathtaking views that showcase the beauty of Irvine and beyond. The open-concept living room flows seamlessly into a state-of-the-art kitchen, perfect for entertaining or savoring quiet evenings with a gorgeous cityscape backdrop. Sliding doors lead to private balconies, inviting ample natural light and extending your living space outdoors. The spacious owner’s suite features high-end finishes, ample closet space, and a luxurious en-suite bathroom. A flexible den provides an ideal space for a home office, guest room, or cozy retreat. Built by Lennar, this home includes the renowned Everything’s Included® package, featuring top-tier GE Monogram™ stainless steel appliances, energy-efficient systems, and upgraded designer touches, a designer backsplash, and under-counter lighting. High-end windows are enhanced with custom motorized roller shades by House of Blinds, Enjoy key fob-controlled access, two designated resident parking spaces, available EV charging, and plenty of guest parking. As a penthouse resident, you’ll revel in Lexington’s resort-style amenities, including a fitness center, gated dog park, lounge areas, half basketball court, Pickleball court, fireplaces, flat-screen TVs, foosball, ping pong, and outdoor workspaces, plus Central Park West’s 8,000-square-foot clubhouse, pool, and sports courts. Perfectly situated near major highways, John Wayne Airport, Fashion island and South Coast Plaza, this penthouse offers unmatched convenience and elegance in Irvine’s vibrant Business District.
Zillow last checked: 8 hours ago
Listing updated: August 27, 2025 at 09:24am
Listing Provided by:
Kathy Thomson DRE #01819591 909-648-1084,
Berkshire Hathaway Home Services
Bought with:
Kate Olivas, DRE #01911995
First Team Real Estate
Source: CRMLS,MLS#: OC25084569 Originating MLS: California Regional MLS
Originating MLS: California Regional MLS
Facts & features
Interior
Bedrooms & bathrooms
- Bedrooms: 1
- Bathrooms: 2
- Full bathrooms: 2
- Main level bathrooms: 2
- Main level bedrooms: 1
Primary bedroom
- Features: Main Level Primary
Bathroom
- Features: Bathtub, Dual Sinks, Enclosed Toilet, Full Bath on Main Level, Soaking Tub, Separate Shower
Kitchen
- Features: Built-in Trash/Recycling, Kitchen Island, Kitchen/Family Room Combo, Quartz Counters
Heating
- Central
Cooling
- Central Air
Appliances
- Included: Dishwasher, Electric Oven, Disposal, Gas Range, Microwave, Refrigerator, Range Hood, Dryer, Washer
- Laundry: Laundry Closet, Stacked
Features
- Breakfast Bar, Ceiling Fan(s), Eat-in Kitchen, High Ceilings, Living Room Deck Attached, Open Floorplan, Quartz Counters, Recessed Lighting, Main Level Primary
- Flooring: Carpet, Laminate
- Has fireplace: No
- Fireplace features: None
- Common walls with other units/homes: 2+ Common Walls,No One Above
Interior area
- Total interior livable area: 1,476 sqft
Property
Parking
- Total spaces: 2
- Parking features: Garage
- Garage spaces: 2
Accessibility
- Accessibility features: No Stairs
Features
- Levels: One
- Stories: 1
- Entry location: single level entry
- Patio & porch: Patio
- Pool features: Community, Association
- Has spa: Yes
- Spa features: Community
- Fencing: Wrought Iron
- Has view: Yes
- View description: City Lights, Hills, Neighborhood
Details
- Parcel number: 93403246
- Special conditions: Standard
Construction
Type & style
- Home type: Condo
- Architectural style: Modern
- Property subtype: Condominium
- Attached to another structure: Yes
Condition
- New construction: No
- Year built: 2023
Utilities & green energy
- Sewer: Public Sewer
- Water: Public
- Utilities for property: Electricity Connected, Sewer Connected, Water Connected
Community & neighborhood
Community
- Community features: Dog Park, Park, Street Lights, Sidewalks, Urban, Pool
Location
- Region: Irvine
- Subdivision: Lexington
HOA & financial
HOA
- Has HOA: Yes
- HOA fee: $638 monthly
- Amenities included: Sport Court, Dog Park, Fire Pit, Barbecue, Playground, Pickleball, Pool, Spa/Hot Tub
- Association name: Sea Breeze Management
- Association phone: 800-232-7517
- Second HOA fee: $175 monthly
- Second association name: First Service Residential
- Second association phone: 949-448-6000
Other
Other facts
- Listing terms: FHA,Fannie Mae,Freddie Mac,Submit
Price history
| Date | Event | Price |
|---|---|---|
| 8/25/2025 | Sold | $1,075,000-8.1%$728/sqft |
Source: | ||
| 8/15/2025 | Contingent | $1,170,000$793/sqft |
Source: | ||
| 7/25/2025 | Price change | $1,170,000-0.4%$793/sqft |
Source: | ||
| 6/17/2025 | Price change | $1,175,000-1.2%$796/sqft |
Source: | ||
| 5/31/2025 | Price change | $1,189,000-4.8%$806/sqft |
Source: | ||
Public tax history
Tax history is unavailable.
Neighborhood: Business District
Nearby schools
GreatSchools rating
- 4/10Monroe Elementary SchoolGrades: K-5Distance: 3 mi
- 8/10Douglas MacArthur Fundamental Intermediate SchoolGrades: 6-8Distance: 2.7 mi
- 3/10Century High SchoolGrades: 9-12Distance: 3.9 mi
Get a cash offer in 3 minutes
Find out how much your home could sell for in as little as 3 minutes with a no-obligation cash offer.
Estimated market value
$1,087,300
Get a cash offer in 3 minutes
Find out how much your home could sell for in as little as 3 minutes with a no-obligation cash offer.
Estimated market value
$1,087,300



