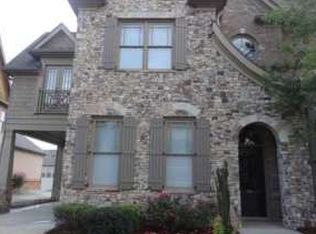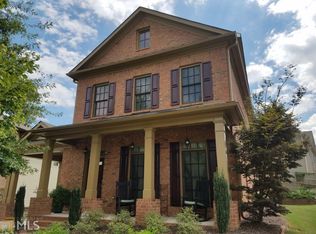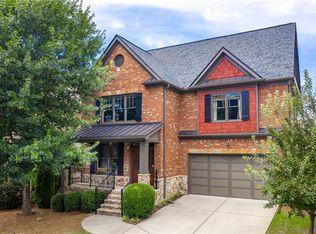Come and see this fantastic opportunity to buy in The Highlands @ Duluth. This beautiful 4 bedroom boasts one of the largest floorplans in the community. The spacious Master retreat comes with a ton of closet space and a huge Master bathroom with Walk in shower and soaking tub. There are 3 spacious guest rooms and the Laundry upstairs as well. The open kitchen with island has granite counter tops and looks into the family room that is filled with natural light. New roof, fresh paint, hardwoods throughout the main floor make this a must see and will be sold quickly!
This property is off market, which means it's not currently listed for sale or rent on Zillow. This may be different from what's available on other websites or public sources.


