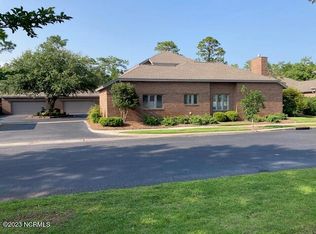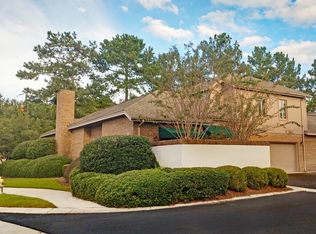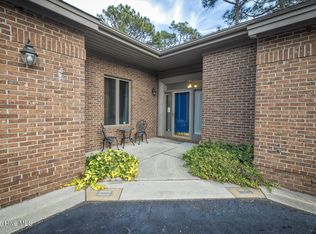Sold for $405,000
$405,000
3713 Reston Court, Wilmington, NC 28403
3beds
2,328sqft
Condominium
Built in 1994
-- sqft lot
$426,700 Zestimate®
$174/sqft
$2,672 Estimated rent
Home value
$426,700
$393,000 - $465,000
$2,672/mo
Zestimate® history
Loading...
Owner options
Explore your selling options
What's special
Discover a perfect blend of convenience and comfort with this spacious, low maintenance home in the gated community of Independence East - where residents enjoy modern living with minimal upkeep, lush courtyard gardens and unbeatable location. Inside this 3BR/3BA home you will find a spacious and functional floor plan that is ready for your design touches! The main level features a foyer entry and large living room complete with fireplace. The sunny kitchen is light filled and offers plenty of space to prepare meals with ample counterspace and central island. There is a large dining space right off the kitchen, perfect for entertaining and hosting friends and family. The main level primary suite has private connected bath and 2 walk in closets along with an additional wall closet - so plenty of storage! Also on the main level is a bright sunroom with access out to patio and additional guest bedroom suite with easy access to a full bath. The 2nd level features a large bonus room complete with full bath - an excellent space for visiting guests, a home office, gym or even craft room! Have peace of mind as the homeowner's association maintains the exterior of the building plus master insurance. This is an excellent opportunity for hassle-free living in one of Wilmington's most desirable areas - book your private tour today!
Zillow last checked: 8 hours ago
Listing updated: November 05, 2024 at 12:27pm
Listed by:
Ashley B Garner 910-409-0861,
Intracoastal Realty Corp
Bought with:
Ashley B Garner, 158886
Intracoastal Realty Corp
Source: Hive MLS,MLS#: 100447749 Originating MLS: Cape Fear Realtors MLS, Inc.
Originating MLS: Cape Fear Realtors MLS, Inc.
Facts & features
Interior
Bedrooms & bathrooms
- Bedrooms: 3
- Bathrooms: 3
- Full bathrooms: 3
Primary bedroom
- Level: First
- Dimensions: 12 x 15.2
Bedroom 2
- Level: First
- Dimensions: 12.9 x 12.8
Bonus room
- Description: 3rd Bedroom
- Level: Second
- Dimensions: 21 x 9
Dining room
- Level: First
- Dimensions: 17.6 x 12.3
Kitchen
- Level: First
- Dimensions: 18.6 x 15.6
Living room
- Level: First
- Dimensions: 20.9 x 14.9
Sunroom
- Level: First
- Dimensions: 15.3 x 12.3
Heating
- Heat Pump
Cooling
- Central Air
Appliances
- Included: Electric Oven, Built-In Microwave, Refrigerator, Dishwasher
- Laundry: Laundry Closet
Features
- Master Downstairs, Walk-in Closet(s), High Ceilings, Entrance Foyer, Kitchen Island, Pantry, Blinds/Shades, Walk-In Closet(s)
- Flooring: Carpet, Tile
- Attic: Storage,Partially Floored,Walk-In
Interior area
- Total structure area: 2,328
- Total interior livable area: 2,328 sqft
Property
Parking
- Total spaces: 2
- Parking features: Paved
Features
- Levels: Two
- Stories: 2
- Patio & porch: Covered, Patio
- Fencing: Back Yard,Block
Details
- Parcel number: R06113001001043
- Zoning: MF-M
- Special conditions: Standard
Construction
Type & style
- Home type: Condo
- Property subtype: Condominium
Materials
- Brick Veneer
- Foundation: Slab
- Roof: Shingle
Condition
- New construction: No
- Year built: 1994
Utilities & green energy
- Sewer: Public Sewer
- Water: Public
- Utilities for property: Sewer Available, Water Available
Community & neighborhood
Location
- Region: Wilmington
- Subdivision: Independence East
HOA & financial
HOA
- Has HOA: Yes
- HOA fee: $9,456 monthly
- Amenities included: Gated, Maintenance Common Areas, Management, Master Insure, Termite Bond, Trash
- Association name: CEPCO
Other
Other facts
- Listing agreement: Exclusive Right To Sell
- Listing terms: Cash,Conventional
- Road surface type: Paved
Price history
| Date | Event | Price |
|---|---|---|
| 10/31/2024 | Sold | $405,000-3.6%$174/sqft |
Source: | ||
| 10/15/2024 | Contingent | $420,000$180/sqft |
Source: | ||
| 10/11/2024 | Price change | $420,000-6.7%$180/sqft |
Source: | ||
| 6/28/2024 | Price change | $450,000-7.2%$193/sqft |
Source: | ||
| 5/31/2024 | Listed for sale | $485,000$208/sqft |
Source: | ||
Public tax history
| Year | Property taxes | Tax assessment |
|---|---|---|
| 2025 | $2,425 -23.1% | $412,100 +13.7% |
| 2024 | $3,153 +3% | $362,400 |
| 2023 | $3,062 -0.6% | $362,400 |
Find assessor info on the county website
Neighborhood: Lincoln Forest
Nearby schools
GreatSchools rating
- 6/10Edwin A Alderman ElementaryGrades: K-5Distance: 0.4 mi
- 4/10Roland-Grise Middle SchoolGrades: 6-8Distance: 1.1 mi
- 6/10John T Hoggard HighGrades: 9-12Distance: 0.8 mi
Schools provided by the listing agent
- Elementary: Alderman
- Middle: Roland Grise
- High: Hoggard
Source: Hive MLS. This data may not be complete. We recommend contacting the local school district to confirm school assignments for this home.
Get pre-qualified for a loan
At Zillow Home Loans, we can pre-qualify you in as little as 5 minutes with no impact to your credit score.An equal housing lender. NMLS #10287.
Sell for more on Zillow
Get a Zillow Showcase℠ listing at no additional cost and you could sell for .
$426,700
2% more+$8,534
With Zillow Showcase(estimated)$435,234


