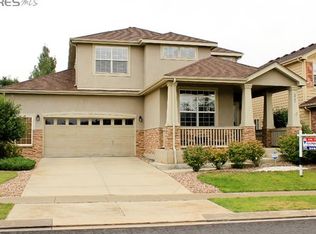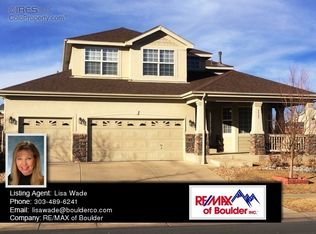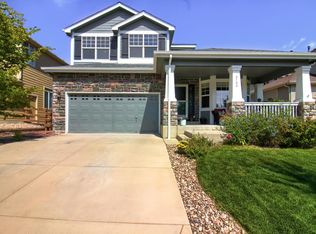Sold for $745,000 on 06/03/24
$745,000
3713 Rabbit Mountain Road, Broomfield, CO 80020
6beds
3,030sqft
Single Family Residence
Built in 2003
5,124 Square Feet Lot
$741,000 Zestimate®
$246/sqft
$3,454 Estimated rent
Home value
$741,000
$697,000 - $793,000
$3,454/mo
Zestimate® history
Loading...
Owner options
Explore your selling options
What's special
Welcome to Your Perfect Oasis Are you ready to experience the best of both worlds? Nestled in a serene neighborhood, just steps away from a picturesque park, this stunning 6-bedroom, 4-bathroom home offers the ideal blend of tranquility and convenience. As you step through the welcoming front porch and into the inviting entry way, you'll immediately feel at home. Location, Location, Location with a park, right across the street this park is your personal playground, offering a refreshing escape from the hustle and bustle of daily life without the mowing and maintenance. After a long day, retreat to your quiet backyard, complete with a stamped concrete patio and pergola. Whether you're hosting a barbecue or simply relaxing with a book, this outdoor space is your haven of peace. Friendly neighbors make this community truly special. Join a close-knit neighborhood that values camaraderie and friendliness. This house boasts a spacious and welcoming kitchen that will delight the chef in you. The expansive kitchen is perfect for entertaining or family gatherings, this kitchen has ample counter space and is equipped with stainless steel appliances, including a gas stove and double oven. Never run out of storage space with the convenience of a walk-in pantry. Newly refinished cabinets add a touch of elegance to this culinary haven. There is space for everyone. The finished basement offers even more room for creativity and relaxation. The primary bedroom features a 5-piece primary suite, creating a peaceful retreat for you to unwind.. This home is designed to accommodate your unique lifestyle. With a thoughtful and flowing floor plan, it seamlessly combines character and modern amenities to create an inviting and comfortable living space. Your dream home awaits. Don't miss the chance to make this parkside paradise your own. Start living the life you've always envisioned.
Zillow last checked: 8 hours ago
Listing updated: June 04, 2024 at 12:55pm
Listed by:
Shellee Scherr 720-495-4846 shellee@srthomes.com,
Century 21 Signature Realty, Inc,
Kyle Scherr 720-495-4846,
Century 21 Signature Realty North, Inc.
Bought with:
Rebecca Stenzel, 100098815
First Summit Realty
Source: REcolorado,MLS#: 7045326
Facts & features
Interior
Bedrooms & bathrooms
- Bedrooms: 6
- Bathrooms: 4
- Full bathrooms: 2
- 3/4 bathrooms: 1
- 1/2 bathrooms: 1
- Main level bathrooms: 1
Primary bedroom
- Level: Upper
- Area: 208 Square Feet
- Dimensions: 13 x 16
Bedroom
- Description: Ceiling Fan Room For Both Desk & Bed
- Level: Upper
- Area: 144 Square Feet
- Dimensions: 12 x 12
Bedroom
- Description: Ceiling Fan Room For Desk & Bed
- Level: Upper
- Area: 150 Square Feet
- Dimensions: 10 x 15
Bedroom
- Description: Ceiling Fan Room For Desk & Bed
- Level: Upper
- Area: 140 Square Feet
- Dimensions: 10 x 14
Bedroom
- Description: Egress Window
- Level: Basement
- Area: 150 Square Feet
- Dimensions: 10 x 15
Bedroom
- Description: Walk In Closet & Egress Window
- Level: Basement
- Area: 126 Square Feet
- Dimensions: 9 x 14
Primary bathroom
- Level: Upper
- Area: 90 Square Feet
- Dimensions: 9 x 10
Bathroom
- Level: Upper
- Area: 40 Square Feet
- Dimensions: 5 x 8
Bathroom
- Level: Basement
- Area: 40 Square Feet
- Dimensions: 5 x 8
Bathroom
- Description: By Garage Where It Should Be
- Level: Main
- Area: 36 Square Feet
- Dimensions: 6 x 6
Dining room
- Level: Main
- Area: 108 Square Feet
- Dimensions: 9 x 12
Family room
- Level: Main
- Area: 182 Square Feet
- Dimensions: 13 x 14
Great room
- Level: Basement
- Area: 345 Square Feet
- Dimensions: 15 x 23
Kitchen
- Level: Main
- Area: 336 Square Feet
- Dimensions: 16 x 21
Laundry
- Description: By Garage Where It Should Be
- Level: Main
- Area: 42 Square Feet
- Dimensions: 6 x 7
Living room
- Level: Main
- Area: 90 Square Feet
- Dimensions: 9 x 10
Heating
- Forced Air
Cooling
- Central Air
Appliances
- Included: Dishwasher, Disposal, Double Oven, Microwave, Oven, Refrigerator
- Laundry: In Unit
Features
- Ceiling Fan(s), Eat-in Kitchen, Five Piece Bath, High Ceilings, High Speed Internet, Laminate Counters, Open Floorplan, Pantry, Primary Suite, Smoke Free, Walk-In Closet(s)
- Flooring: Carpet, Wood
- Windows: Window Coverings
- Basement: Finished,Full
- Number of fireplaces: 1
- Fireplace features: Family Room, Gas Log
Interior area
- Total structure area: 3,030
- Total interior livable area: 3,030 sqft
- Finished area above ground: 2,012
- Finished area below ground: 974
Property
Parking
- Total spaces: 2
- Parking features: Concrete
- Attached garage spaces: 2
Features
- Levels: Two
- Stories: 2
- Patio & porch: Front Porch, Patio
- Exterior features: Private Yard
Lot
- Size: 5,124 sqft
- Residential vegetation: Grassed
Details
- Parcel number: R8861695
- Zoning: PUD
- Special conditions: Standard
Construction
Type & style
- Home type: SingleFamily
- Architectural style: Contemporary
- Property subtype: Single Family Residence
Materials
- Brick, Frame, Wood Siding
- Foundation: Concrete Perimeter
- Roof: Composition
Condition
- Updated/Remodeled
- Year built: 2003
Details
- Builder model: Sunflower
- Builder name: Morrison Homes
Utilities & green energy
- Electric: 110V, 220 Volts
- Sewer: Public Sewer
- Water: Public
- Utilities for property: Cable Available, Electricity Connected, Natural Gas Available, Natural Gas Connected, Phone Available
Community & neighborhood
Security
- Security features: Carbon Monoxide Detector(s), Video Doorbell
Location
- Region: Broomfield
- Subdivision: Red Leaf
HOA & financial
HOA
- Has HOA: Yes
- HOA fee: $146 quarterly
- Amenities included: Park
- Services included: Maintenance Grounds, Recycling, Trash
- Association name: Vista Management (Red Leaf)
- Association phone: 303-429-2611
Other
Other facts
- Listing terms: Cash,Conventional,FHA,Other,VA Loan
- Ownership: Individual
- Road surface type: Paved
Price history
| Date | Event | Price |
|---|---|---|
| 6/3/2024 | Sold | $745,000+0.7%$246/sqft |
Source: | ||
| 4/28/2024 | Pending sale | $740,000$244/sqft |
Source: | ||
| 4/27/2024 | Listed for sale | $740,000$244/sqft |
Source: | ||
| 4/21/2024 | Pending sale | $740,000$244/sqft |
Source: | ||
| 4/19/2024 | Price change | $740,000-1.3%$244/sqft |
Source: | ||
Public tax history
| Year | Property taxes | Tax assessment |
|---|---|---|
| 2025 | $5,806 +0.4% | $48,370 -4.8% |
| 2024 | $5,783 +15.1% | $50,790 -3.6% |
| 2023 | $5,023 -3% | $52,700 +36.9% |
Find assessor info on the county website
Neighborhood: Red Leaf
Nearby schools
GreatSchools rating
- 8/10Coyote Ridge Elementary SchoolGrades: K-5Distance: 0.7 mi
- 7/10Westlake Middle SchoolGrades: 6-8Distance: 0.9 mi
- 9/10Legacy High SchoolGrades: 9-12Distance: 1 mi
Schools provided by the listing agent
- Elementary: Coyote Ridge
- Middle: Westlake
- High: Legacy
- District: Adams 12 5 Star Schl
Source: REcolorado. This data may not be complete. We recommend contacting the local school district to confirm school assignments for this home.
Get a cash offer in 3 minutes
Find out how much your home could sell for in as little as 3 minutes with a no-obligation cash offer.
Estimated market value
$741,000
Get a cash offer in 3 minutes
Find out how much your home could sell for in as little as 3 minutes with a no-obligation cash offer.
Estimated market value
$741,000


