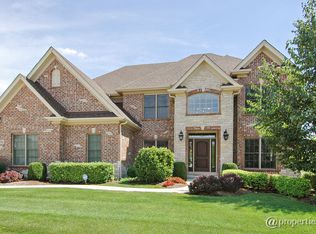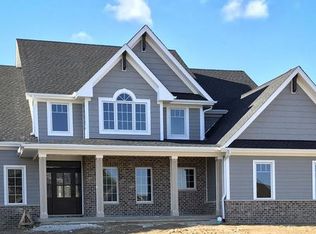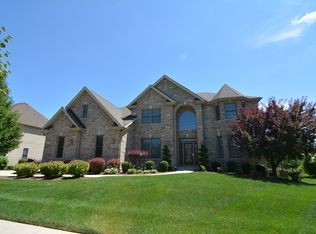Closed
$710,000
3713 Peregrine Way, Elgin, IL 60124
5beds
2,867sqft
Single Family Residence
Built in 2014
0.35 Acres Lot
$726,600 Zestimate®
$248/sqft
$3,899 Estimated rent
Home value
$726,600
$654,000 - $807,000
$3,899/mo
Zestimate® history
Loading...
Owner options
Explore your selling options
What's special
Welcome home to this stunning property, built by Overstreet Builders, located in the desirable Highland Woods custom Ridgeview neighborhood! Offering exclusive access to clubhouse amenities like a pool, fitness center, and tennis courts, and situated within the top-rated District 301 schools, this home truly has it all. This exceptional home, featuring a gorgeous blend of brick and cedar, is brimming with beautiful details throughout. Pella windows with integrated blinds, pocket doors, designer light fixtures, and more! As you step inside, you'll be welcomed by a grand 2-story foyer, setting the tone for this elegant home. The formal living room is ideal for intimate gatherings, offering the perfect space for a baby grand piano or cozy seating area. The gourmet kitchen is a chef's dream, with a spacious island seating 8+, granite counters, an exquisite backsplash, and high-end appliances. The expansive cabinetry and counter space create a sophisticated and functional work area for both cooking and baking. Adjacent to the kitchen is the sun-filled breakfast room, which opens to a multi-level, maintenance-free deck, perfect for entertaining or enjoying peaceful moments. The kitchen flows seamlessly into the heart of the home, the family room. With soaring 2-story ceilings, large windows, and a striking brick fireplace, this space is perfect for family time and hosting guests. On the main floor, you'll find two spacious bedrooms. The primary suite is an absolute retreat, featuring vaulted ceilings, an en-suite with a soaking tub, a walk-in closet, and private access to the outdoors. The second bedroom is generously sized, with a walk-in closet and plenty of natural light. Upstairs, you'll find two more bedrooms connected by a Jack & Jill bath, complete with a skylight. Both rooms boast vaulted ceilings and walk-in closets, with one room offering the charm of a Juliet balcony-a rare and delightful feature. The laundry room is a dream, with built-in storage and organizational features making chores a breeze. The full English basement is an entertainer's paradise, offering an L-shaped layout with a wet bar, media room, and additional family room-perfect for game nights or movie marathons. There's also ample extra space to customize to your needs, and a hidden bedroom with an en-suite and walk-in closet, tucked behind a secret bookshelf door-like something out of a movie! The three-car side-load garage is ideal for all your storage needs and comes with an epoxy-coated floor. The backyard is equally impressive, featuring a fenced yard that's ready for play or relaxation. This home, with its attention to detail and unbeatable amenities, is truly a must-see. Don't miss the opportunity to elevate your lifestyle-call today!
Zillow last checked: 8 hours ago
Listing updated: April 19, 2025 at 01:31am
Listing courtesy of:
Lisa Wolf 224-627-5600,
Keller Williams North Shore West,
Kimberly Zahand 630-215-6063,
Keller Williams North Shore West
Bought with:
John Herman
Property Up Inc.
Source: MRED as distributed by MLS GRID,MLS#: 12298589
Facts & features
Interior
Bedrooms & bathrooms
- Bedrooms: 5
- Bathrooms: 4
- Full bathrooms: 4
Primary bedroom
- Features: Flooring (Hardwood), Bathroom (Full)
- Level: Main
- Area: 234 Square Feet
- Dimensions: 13X18
Bedroom 2
- Features: Flooring (Carpet)
- Level: Main
- Area: 168 Square Feet
- Dimensions: 12X14
Bedroom 3
- Features: Flooring (Hardwood)
- Level: Second
- Area: 168 Square Feet
- Dimensions: 12X14
Bedroom 4
- Features: Flooring (Carpet)
- Level: Second
- Area: 195 Square Feet
- Dimensions: 15X13
Bedroom 5
- Level: Basement
- Area: 256 Square Feet
- Dimensions: 16X16
Breakfast room
- Features: Flooring (Hardwood)
- Level: Main
- Area: 180 Square Feet
- Dimensions: 15X12
Dining room
- Features: Flooring (Hardwood)
- Level: Main
- Area: 169 Square Feet
- Dimensions: 13X13
Family room
- Features: Flooring (Hardwood)
- Level: Main
- Area: 324 Square Feet
- Dimensions: 18X18
Kitchen
- Features: Kitchen (Eating Area-Breakfast Bar, Eating Area-Table Space, Island, Pantry-Butler, Pantry-Walk-in), Flooring (Hardwood)
- Level: Main
- Area: 690 Square Feet
- Dimensions: 30X23
Laundry
- Level: Main
- Area: 60 Square Feet
- Dimensions: 10X6
Living room
- Features: Flooring (Hardwood)
- Level: Main
- Area: 156 Square Feet
- Dimensions: 13X12
Heating
- Natural Gas, Forced Air
Cooling
- Central Air
Appliances
- Included: Range, Microwave, Dishwasher, Refrigerator, Oven, Range Hood
- Laundry: Main Level, In Unit, Sink
Features
- Cathedral Ceiling(s), 1st Floor Bedroom, 1st Floor Full Bath
- Flooring: Hardwood
- Windows: Screens, Skylight(s)
- Basement: Finished,Full,Daylight
- Attic: Full
- Number of fireplaces: 1
- Fireplace features: Wood Burning, Family Room
Interior area
- Total structure area: 4,280
- Total interior livable area: 2,867 sqft
Property
Parking
- Total spaces: 3
- Parking features: Concrete, Garage Door Opener, On Site, Garage Owned, Attached, Garage
- Attached garage spaces: 3
- Has uncovered spaces: Yes
Accessibility
- Accessibility features: No Disability Access
Features
- Stories: 2
- Patio & porch: Deck
- Exterior features: Balcony, Fire Pit
Lot
- Size: 0.35 Acres
- Dimensions: 105X130
- Features: Corner Lot
Details
- Additional structures: None
- Parcel number: 0502492001
- Special conditions: None
- Other equipment: Ceiling Fan(s), Sump Pump
Construction
Type & style
- Home type: SingleFamily
- Architectural style: Traditional
- Property subtype: Single Family Residence
Materials
- Brick, Cedar
- Foundation: Concrete Perimeter
- Roof: Asphalt
Condition
- New construction: No
- Year built: 2014
Utilities & green energy
- Electric: Circuit Breakers, 200+ Amp Service
- Sewer: Public Sewer
- Water: Public
Community & neighborhood
Security
- Security features: Security System, Carbon Monoxide Detector(s)
Community
- Community features: Clubhouse, Park, Pool, Tennis Court(s)
Location
- Region: Elgin
- Subdivision: Highland Woods
HOA & financial
HOA
- Has HOA: Yes
- HOA fee: $105 monthly
- Services included: Clubhouse, Exercise Facilities, Pool, Lake Rights
Other
Other facts
- Listing terms: Conventional
- Ownership: Fee Simple w/ HO Assn.
Price history
| Date | Event | Price |
|---|---|---|
| 4/16/2025 | Sold | $710,000-2.7%$248/sqft |
Source: | ||
| 3/16/2025 | Contingent | $729,900$255/sqft |
Source: | ||
| 2/27/2025 | Price change | $729,900+4.3%$255/sqft |
Source: | ||
| 8/23/2024 | Price change | $699,900-9%$244/sqft |
Source: | ||
| 8/5/2024 | Price change | $769,000+36.1%$268/sqft |
Source: | ||
Public tax history
| Year | Property taxes | Tax assessment |
|---|---|---|
| 2024 | $16,269 -2% | $196,918 +5% |
| 2023 | $16,593 +0.4% | $187,581 +3.9% |
| 2022 | $16,529 -0.6% | $180,623 +3.5% |
Find assessor info on the county website
Neighborhood: 60124
Nearby schools
GreatSchools rating
- 8/10Country Trails Elementary SchoolGrades: PK-5Distance: 0.4 mi
- 7/10Prairie Knolls Middle SchoolGrades: 6-7Distance: 2.5 mi
- 8/10Central High SchoolGrades: 9-12Distance: 5.2 mi
Schools provided by the listing agent
- District: 301
Source: MRED as distributed by MLS GRID. This data may not be complete. We recommend contacting the local school district to confirm school assignments for this home.

Get pre-qualified for a loan
At Zillow Home Loans, we can pre-qualify you in as little as 5 minutes with no impact to your credit score.An equal housing lender. NMLS #10287.
Sell for more on Zillow
Get a free Zillow Showcase℠ listing and you could sell for .
$726,600
2% more+ $14,532
With Zillow Showcase(estimated)
$741,132

