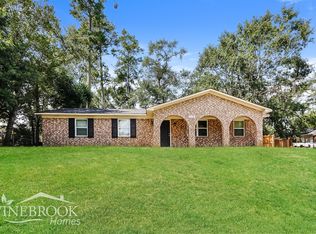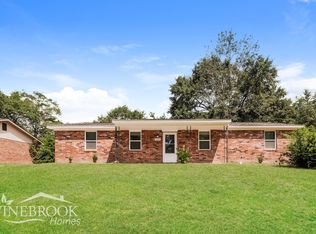Closed
$180,000
3713 Oslo Rd, Augusta, GA 30906
4beds
1,780sqft
Single Family Residence
Built in 1975
0.28 Acres Lot
$183,600 Zestimate®
$101/sqft
$1,598 Estimated rent
Home value
$183,600
$158,000 - $215,000
$1,598/mo
Zestimate® history
Loading...
Owner options
Explore your selling options
What's special
Welcome to your dream home on Oslo Rd! This beautifully updated spacious ranch offers modern upgrades and a layout designed for comfort. Featuring all-new laminate flooring throughout (no carpet!), this home is stylish and easy to maintain. The open-concept kitchen boasts stainless steel appliances, ample cabinetry, and plenty of space for cooking and entertaining. Need extra space? The huge great room is perfect for a recreational area, home office, or man cave! Both bathrooms have been upgraded with tile showers, tile flooring, new vanities, and mirrors, giving a sleek and modern touch. Enjoy natural light with new windows throughout and all-new lighting that brightens up every space. Step outside to a massive backyard with a brand-new privacy fence and gated entry, perfect for outdoor activities and relaxation. Located just minutes from Fort Eisenhower (Gate 1 & Gate 5), and conveniently close to grocery stores, shopping centers, and I-520-this home truly has it all! Don't miss out on this incredible opportunity-schedule your showing today!
Zillow last checked: 8 hours ago
Listing updated: April 24, 2025 at 02:10pm
Listed by:
Jasmin Bradley 706-504-8164,
Augusta Partners, LLC
Bought with:
Brachel Jones, 368777
JPM Rentals
Source: GAMLS,MLS#: 10472689
Facts & features
Interior
Bedrooms & bathrooms
- Bedrooms: 4
- Bathrooms: 2
- Full bathrooms: 2
- Main level bathrooms: 2
- Main level bedrooms: 4
Heating
- Electric
Cooling
- Ceiling Fan(s), Central Air
Appliances
- Included: Dishwasher, Other, Oven/Range (Combo), Refrigerator, Stainless Steel Appliance(s)
- Laundry: Other
Features
- Other
- Flooring: Laminate
- Basement: None
- Has fireplace: No
Interior area
- Total structure area: 1,780
- Total interior livable area: 1,780 sqft
- Finished area above ground: 1,780
- Finished area below ground: 0
Property
Parking
- Parking features: Parking Pad
- Has uncovered spaces: Yes
Features
- Levels: One
- Stories: 1
Lot
- Size: 0.28 Acres
- Features: Other
Details
- Parcel number: 1060070000
Construction
Type & style
- Home type: SingleFamily
- Architectural style: Ranch
- Property subtype: Single Family Residence
Materials
- Brick, Concrete
- Roof: Composition
Condition
- Updated/Remodeled
- New construction: No
- Year built: 1975
Utilities & green energy
- Sewer: Public Sewer
- Water: Public
- Utilities for property: Electricity Available, Other, Sewer Available, Water Available
Community & neighborhood
Community
- Community features: Sidewalks, Street Lights
Location
- Region: Augusta
- Subdivision: Mcduffie Woods
Other
Other facts
- Listing agreement: Exclusive Right To Sell
Price history
| Date | Event | Price |
|---|---|---|
| 4/24/2025 | Sold | $180,000$101/sqft |
Source: | ||
| 3/27/2025 | Pending sale | $180,000$101/sqft |
Source: | ||
| 3/14/2025 | Price change | $180,000-2.7%$101/sqft |
Source: | ||
| 3/3/2025 | Listed for sale | $185,000+88.8%$104/sqft |
Source: | ||
| 8/9/2024 | Sold | $98,000-10.9%$55/sqft |
Source: Public Record Report a problem | ||
Public tax history
| Year | Property taxes | Tax assessment |
|---|---|---|
| 2024 | $891 +53.6% | $45,412 -5.8% |
| 2023 | $580 -10.7% | $48,204 +39.7% |
| 2022 | $649 +8.9% | $34,516 +27.3% |
Find assessor info on the county website
Neighborhood: Barton Chapel
Nearby schools
GreatSchools rating
- 2/10Barton Chapel Elementary SchoolGrades: PK-5Distance: 1.5 mi
- 2/10Glenn Hills Middle SchoolGrades: 6-8Distance: 1.4 mi
- 2/10Glenn Hills High SchoolGrades: 9-12Distance: 1.5 mi
Schools provided by the listing agent
- Elementary: Barton Chapel
- Middle: Glenn Hills
- High: Glenn Hills
Source: GAMLS. This data may not be complete. We recommend contacting the local school district to confirm school assignments for this home.
Get pre-qualified for a loan
At Zillow Home Loans, we can pre-qualify you in as little as 5 minutes with no impact to your credit score.An equal housing lender. NMLS #10287.
Sell with ease on Zillow
Get a Zillow Showcase℠ listing at no additional cost and you could sell for —faster.
$183,600
2% more+$3,672
With Zillow Showcase(estimated)$187,272

