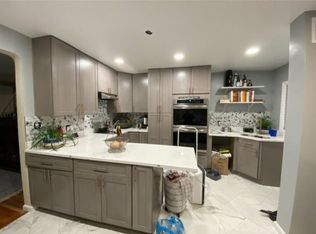Beautiful 3 bedroom, 1.5 bath home located near all of the conveniences of city living. The foyer introduces the main level complete with hardwood floors and custom arch entryways. Modern kitchen with stainless steel appliances and access to fully fenced backyard. Finished lower level with family room and second kitchen. Commuter routes include I-695, I-83, and I-795.
This property is off market, which means it's not currently listed for sale or rent on Zillow. This may be different from what's available on other websites or public sources.
