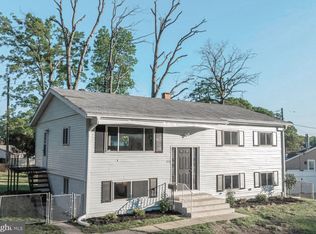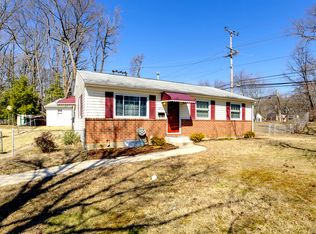Sold for $290,000 on 09/28/23
$290,000
3713 Lambson Rd, Middle River, MD 21220
3beds
2,240sqft
Single Family Residence
Built in 1962
10,028 Square Feet Lot
$369,100 Zestimate®
$129/sqft
$2,944 Estimated rent
Home value
$369,100
$343,000 - $395,000
$2,944/mo
Zestimate® history
Loading...
Owner options
Explore your selling options
What's special
Come see this Large Home on a Big Corner Lot! 3 Bedrooms & 1 1/2 Bathrooms, Large Kitchen with lots of cabinets & counter space, All Appliances Convey, Dining room with beautiful Tiffany light, Big Living Room with bow window & brick fireplace with wood stove insert! French doors from Dining Room to Bonus Room with lots of windows and door to deck. Foyer has slate flooring & ceiling fan with Tiffany light. Lower level has 1/2 bathroom, family room with built in bar, utility room with Trane furnace & Central Air (2021), 2 sump pumps, laundry area with gas dryer & washer w/laundry sink. Wonderful Corner Lot with Gazebo, shed, brick barbeque, trees & private setting. This property is being conveyed in "As Is" condition. Sellers are providing 1 year First American Home Warranty for Buyer(s) at settlement.
Zillow last checked: 8 hours ago
Listing updated: September 28, 2023 at 09:50am
Listed by:
Susan Cox 410-303-0549,
RE/MAX Components
Bought with:
Alyce Dailey, RBR004254
Keller Williams Gateway LLC
Source: Bright MLS,MLS#: MDBC2067736
Facts & features
Interior
Bedrooms & bathrooms
- Bedrooms: 3
- Bathrooms: 2
- Full bathrooms: 1
- 1/2 bathrooms: 1
- Main level bathrooms: 1
- Main level bedrooms: 3
Basement
- Area: 1120
Heating
- Forced Air, Wood Stove, Natural Gas, Wood
Cooling
- Central Air, Electric
Appliances
- Included: Microwave, Disposal, Dryer, Exhaust Fan, Ice Maker, Oven/Range - Gas, Refrigerator, Washer, Gas Water Heater
- Laundry: Has Laundry, Lower Level, Laundry Room
Features
- Attic, Bar, Ceiling Fan(s), Dining Area, Floor Plan - Traditional, Kitchen - Country, Bathroom - Tub Shower
- Flooring: Carpet, Ceramic Tile, Hardwood, Laminate, Other
- Doors: Storm Door(s)
- Windows: Bay/Bow, Double Pane Windows, Screens, Window Treatments
- Basement: Full,Walk-Out Access,Sump Pump,Rear Entrance,Interior Entry,Connecting Stairway
- Number of fireplaces: 1
- Fireplace features: Brick, Wood Burning
Interior area
- Total structure area: 2,240
- Total interior livable area: 2,240 sqft
- Finished area above ground: 1,120
- Finished area below ground: 1,120
Property
Parking
- Total spaces: 4
- Parking features: Garage Faces Front, Concrete, Attached, Driveway, On Street
- Attached garage spaces: 1
- Uncovered spaces: 3
Accessibility
- Accessibility features: None
Features
- Levels: Bi-Level,Two
- Stories: 2
- Patio & porch: Deck
- Exterior features: Lighting, Sidewalks
- Pool features: None
- Fencing: Back Yard
Lot
- Size: 10,028 sqft
- Features: Corner Lot, Front Yard, Landscaped, Rear Yard, SideYard(s), Wooded, Corner Lot/Unit
Details
- Additional structures: Above Grade, Below Grade
- Parcel number: 04151520660890
- Zoning: RESIDENTIAL
- Special conditions: Standard
Construction
Type & style
- Home type: SingleFamily
- Property subtype: Single Family Residence
Materials
- Brick
- Foundation: Slab
- Roof: Asphalt
Condition
- New construction: No
- Year built: 1962
Utilities & green energy
- Sewer: Public Sewer
- Water: Public
- Utilities for property: Cable Available
Community & neighborhood
Location
- Region: Middle River
- Subdivision: Carrollwood
Other
Other facts
- Listing agreement: Exclusive Right To Sell
- Listing terms: Cash,Conventional,FHA 203(k)
- Ownership: Fee Simple
- Road surface type: Black Top
Price history
| Date | Event | Price |
|---|---|---|
| 8/14/2024 | Listing removed | $439,900$196/sqft |
Source: | ||
| 5/24/2024 | Price change | $439,900-4.2%$196/sqft |
Source: | ||
| 4/2/2024 | Listed for sale | $459,000+58.3%$205/sqft |
Source: | ||
| 9/28/2023 | Sold | $290,000-3.3%$129/sqft |
Source: | ||
| 8/29/2023 | Pending sale | $299,900$134/sqft |
Source: | ||
Public tax history
| Year | Property taxes | Tax assessment |
|---|---|---|
| 2025 | $4,136 +28% | $289,967 +8.8% |
| 2024 | $3,230 +9.6% | $266,533 +9.6% |
| 2023 | $2,946 +4.3% | $243,100 |
Find assessor info on the county website
Neighborhood: Bowleys Quarters
Nearby schools
GreatSchools rating
- 4/10Seneca Elementary SchoolGrades: PK-5Distance: 0.4 mi
- 2/10Middle River Middle SchoolGrades: 6-8Distance: 3.2 mi
- 2/10Kenwood High SchoolGrades: 9-12Distance: 3.8 mi
Schools provided by the listing agent
- District: Baltimore County Public Schools
Source: Bright MLS. This data may not be complete. We recommend contacting the local school district to confirm school assignments for this home.

Get pre-qualified for a loan
At Zillow Home Loans, we can pre-qualify you in as little as 5 minutes with no impact to your credit score.An equal housing lender. NMLS #10287.
Sell for more on Zillow
Get a free Zillow Showcase℠ listing and you could sell for .
$369,100
2% more+ $7,382
With Zillow Showcase(estimated)
$376,482
