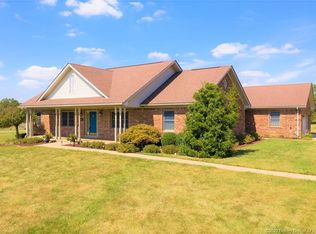IMMEDIATE POSSESSION-ONE OWNER HOME- Lovely home located in the exclusive neighborhood of Odyssey subdivision. This home has approx 2738 sq ft. The spacious property consist of over 1 ac of land. This neighborhood is country living feel even located in a subdivision. There are less than 25 homes & the entire subdivision is surrounded w/farm land. The long paved drive welcomes you onto the property & the covered front porch welcomes you into the home. The home has 1985 sq ft just on the main level alone. The foyer enters into an open space & a large living rm. The double doors in the living rm lead out to the private back yard. The spacious primary BR will accommodate your large furniture w/room left for a sitting area. The attached en-suite bath is also a nice size. The other 2 BRs are on the opposite side of the home & offer a degree of separation from the master. The kitchen has lots of cabinets & adjoins the living & dining rm. The home has a full walk out bsmt with an over-sized family rm in the bsmt will be a great "movie night" rm, recreation area for teens, play space for smaller children, or family gathering space. The lrg rm in the bsmt can be the family rm or a 4th BR. There is a still over 750 sq ft in the bsmt that can be finished/customized to fit your needs. There is also an additional patio space for entertaining outside of the walk out bsmt doors. All Kitchen appls shall remain w/the home. Selling the home "as-is" however you may have the home inspected.
This property is off market, which means it's not currently listed for sale or rent on Zillow. This may be different from what's available on other websites or public sources.

