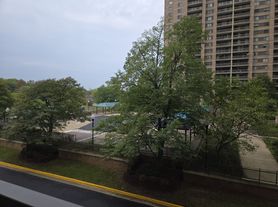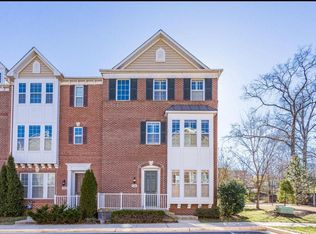What a great place to live! Spacious end unit on ground level with large enclosed private walk-out patio and 1 garage parking spaces. At 2079 square feet, the Eastham model is a true 3 bedroom and is the largest home in the building. Bright and open floor plan. Updated bathrooms, tile entry, wood floors in bedroom & dining room. Amazing closet space/storage - walk in closets in all the bedrooms. New Washer & Dryer in 2025. New Refrigerator, Dishwasher, & Microwave in 2024. Range replaced in 2022. New HVAC and Water Heater in 2019. Window treatments convey. Great location with loads of amenities: 24-hour concierge, rooftop sundeck, party room, billiard room, exercise room, large outdoor pool, and picnic area. Within walking distance to restaurants and shopping. Minutes to Mark Center Alexandria and the 395/Seminary Road Interchange. Less than 5 miles to Joint Base Myer Henderson Hall & the Pentagon. Close to Shirlington, Old Town Alexandria, Pentagon City, and Amazon HQ2, and DC.
Apartment for rent
$3,000/mo
3713 George Mason Dr #T5W, Falls Church, VA 22041
3beds
2,079sqft
Price may not include required fees and charges.
Apartment
Available now
No pets
Central air, electric
Dryer in unit laundry
1 Garage space parking
Electric, heat pump
What's special
Updated bathroomsNew washer and dryer
- 6 days |
- -- |
- -- |
Travel times
Looking to buy when your lease ends?
Consider a first-time homebuyer savings account designed to grow your down payment with up to a 6% match & a competitive APY.
Facts & features
Interior
Bedrooms & bathrooms
- Bedrooms: 3
- Bathrooms: 3
- Full bathrooms: 2
- 1/2 bathrooms: 1
Rooms
- Room types: Dining Room
Heating
- Electric, Heat Pump
Cooling
- Central Air, Electric
Appliances
- Included: Dishwasher, Dryer, Microwave, Refrigerator, Washer
- Laundry: Dryer In Unit, In Unit, Washer In Unit
Features
- Combination Kitchen/Dining, Dining Area, Eat-in Kitchen, Entry Level Bedroom, Flat, Formal/Separate Dining Room, Open Floorplan, Primary Bath(s), Storage, Walk-In Closet(s)
Interior area
- Total interior livable area: 2,079 sqft
Property
Parking
- Total spaces: 1
- Parking features: Garage, Covered
- Has garage: Yes
- Details: Contact manager
Features
- Exterior features: Contact manager
Details
- Parcel number: 0623 10W 0005
Construction
Type & style
- Home type: Apartment
- Architectural style: Contemporary
- Property subtype: Apartment
Condition
- Year built: 1979
Utilities & green energy
- Utilities for property: Cable Available
Building
Management
- Pets allowed: No
Community & HOA
Community
- Features: Pool
HOA
- Amenities included: Pool
Location
- Region: Falls Church
Financial & listing details
- Lease term: Contact For Details
Price history
| Date | Event | Price |
|---|---|---|
| 10/25/2025 | Listed for rent | $3,000$1/sqft |
Source: Bright MLS #VAFX2275444 | ||
| 6/30/2022 | Listing removed | $424,900$204/sqft |
Source: | ||
| 6/27/2022 | Listed for sale | $424,900-1.2%$204/sqft |
Source: | ||
| 6/15/2022 | Listing removed | $429,900$207/sqft |
Source: | ||
| 5/13/2022 | Price change | $429,900-2.1%$207/sqft |
Source: | ||
Neighborhood: 22041
There are 3 available units in this apartment building

