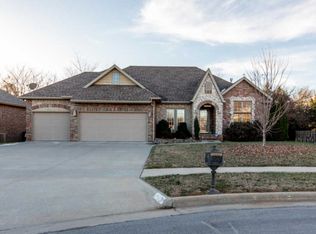Closed
Price Unknown
3713 E Fox Grape Road, Springfield, MO 65809
5beds
3,585sqft
Single Family Residence
Built in 2002
10,018.8 Square Feet Lot
$497,700 Zestimate®
$--/sqft
$3,061 Estimated rent
Home value
$497,700
$453,000 - $547,000
$3,061/mo
Zestimate® history
Loading...
Owner options
Explore your selling options
What's special
Barely east of Springfield city limits, nestled in a quiet and very desirable neighborhood, you'll find this quality built and lovingly maintained, spacious home is ready for multi-gen living with accessibility to both levels for all! The thoughtfully designed layout features tons of storage and closet space with quality finishes throughout. The main level features a formal dining room and three generously sized bedrooms. The primary suite is a private retreat with large walk in closet and en suite bath. Designed for multi generational living or hosting guests, the fully finished basement offers a private suite complete with mini kitchen, elevator access and patio walk out, creating a seamless indoor/outdoor living experience. Step outside and enjoy the privacy fenced yard with exterior living space options such as the lower patio, back deck or concrete patio in the center of the yard, perfect for a pool or fire pit!The deep side entry 3 car garage is a hobbyists dream, featuring epoxy floors. A natural gas back up generator means you will have power in an outage within a minute! If you are searching for a spacious home that offers both privacy, accessibility, convenience to shopping and medical centers with top tier craftsmanship, you've found THE ONE!
Zillow last checked: 8 hours ago
Listing updated: April 15, 2025 at 09:49am
Listed by:
Team Serrano 417-889-7000,
Assist 2 Sell
Bought with:
Adam Graddy, 2004014961
Keller Williams
Source: SOMOMLS,MLS#: 60289027
Facts & features
Interior
Bedrooms & bathrooms
- Bedrooms: 5
- Bathrooms: 3
- Full bathrooms: 3
Heating
- Pellet Stove, Central, Fireplace(s), Zoned, Natural Gas
Cooling
- Central Air
Appliances
- Included: Dishwasher, Gas Water Heater, Free-Standing Gas Oven, Microwave, Disposal
- Laundry: Main Level, In Basement, W/D Hookup
Features
- Wet Bar, In-Law Floorplan, Internet - Fiber Optic, Internet - DSL, Internet - Cable, Crown Molding, Granite Counters, Beamed Ceilings, Tray Ceiling(s), Elevator, Walk-In Closet(s), Walk-in Shower
- Flooring: Carpet, Tile, Hardwood
- Basement: Walk-Out Access,Finished,Full
- Attic: Pull Down Stairs
- Has fireplace: Yes
- Fireplace features: Living Room, Gas, Pellet Stove
Interior area
- Total structure area: 3,585
- Total interior livable area: 3,585 sqft
- Finished area above ground: 2,121
- Finished area below ground: 1,464
Property
Parking
- Total spaces: 3
- Parking features: Garage Faces Side
- Attached garage spaces: 3
Accessibility
- Accessibility features: Accessible Elevator Installed
Features
- Levels: One
- Stories: 1
- Patio & porch: Patio, Covered, Front Porch, Deck
- Exterior features: Rain Gutters
- Fencing: Privacy,Wood
Lot
- Size: 10,018 sqft
- Features: Sprinklers In Front, Bottom Ground, Cul-De-Sac
Details
- Parcel number: 1903301170
- Other equipment: Generator, Radon Mitigation System
Construction
Type & style
- Home type: SingleFamily
- Property subtype: Single Family Residence
Materials
- Brick, Vinyl Siding
- Foundation: Poured Concrete
- Roof: Shingle
Condition
- Year built: 2002
Utilities & green energy
- Sewer: Public Sewer
- Water: Public
Community & neighborhood
Location
- Region: Springfield
- Subdivision: James Towne Square
HOA & financial
HOA
- HOA fee: $100 annually
- Services included: Common Area Maintenance
Other
Other facts
- Listing terms: Cash,VA Loan,FHA,Conventional
- Road surface type: Asphalt
Price history
| Date | Event | Price |
|---|---|---|
| 4/14/2025 | Sold | -- |
Source: | ||
| 3/14/2025 | Pending sale | $489,000$136/sqft |
Source: | ||
| 3/13/2025 | Listed for sale | $489,000+16.6%$136/sqft |
Source: | ||
| 8/12/2022 | Sold | -- |
Source: | ||
| 6/26/2022 | Pending sale | $419,500$117/sqft |
Source: | ||
Public tax history
Tax history is unavailable.
Neighborhood: 65809
Nearby schools
GreatSchools rating
- 10/10Sequiota Elementary SchoolGrades: K-5Distance: 0.6 mi
- 6/10Pershing Middle SchoolGrades: 6-8Distance: 1.9 mi
- 8/10Glendale High SchoolGrades: 9-12Distance: 0.8 mi
Schools provided by the listing agent
- Elementary: SGF-Sequiota
- Middle: SGF-Pershing
- High: SGF-Glendale
Source: SOMOMLS. This data may not be complete. We recommend contacting the local school district to confirm school assignments for this home.
