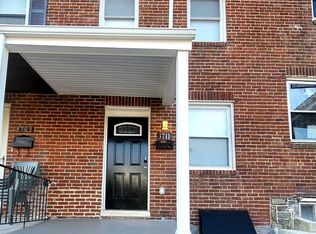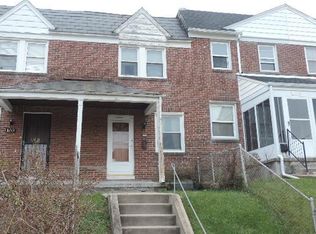Sold for $213,000
$213,000
3713 Colborne Rd, Baltimore, MD 21229
3beds
1,380sqft
Townhouse
Built in 1942
1,380 Square Feet Lot
$199,900 Zestimate®
$154/sqft
$2,068 Estimated rent
Home value
$199,900
$182,000 - $216,000
$2,068/mo
Zestimate® history
Loading...
Owner options
Explore your selling options
What's special
BACK ON THE MARKET!!! Welcome to 3713 Colborne Rd! This fully renovated townhome hosts 3 bedrooms and 2 full bathrooms. When you walk in the front door of your new home, you are greeted with a beautiful open floor concept. The accent lights, tray ceilings, and large windows illuminate the entire ground floor, bringing life into your new living space. And if that doesn't liven things up enough for you, then the premium surround sound system surely will! Heading back to the kitchen, you will find new stainless-steel appliances, cabinetry, and quartz countertops that perfectly accentuate the walls, backsplash, and luxurious vinyl flooring. After you make your way up the plush, fully carpeted stairs to the second floor, you will see 3 bedrooms and a fresh, modern bathroom. The spacious master bedroom features a 50” TV, a second built-in surround sound system, and a large closet with full length mirrors! Going down into the fully finished basement, you will be greeted with that familiar, cloud-like carpet and your second full bath. Your basement also features a closed storage space and an isolated mechanical/washroom with brand new appliances and equipment that deliver hot water, heating, and air conditioning throughout your entire home. Your new home is waiting for you, so schedule a visit today!
Zillow last checked: 8 hours ago
Listing updated: October 16, 2024 at 06:53am
Listed by:
RODNEY HENDERSON 410-961-9512,
EXP Realty, LLC,
Co-Listing Agent: Andre Lamont Henderson 410-493-6062,
EXP Realty, LLC
Bought with:
Mykisha Hopkins, 5013034
EXP Realty, LLC
Source: Bright MLS,MLS#: MDBA2092308
Facts & features
Interior
Bedrooms & bathrooms
- Bedrooms: 3
- Bathrooms: 2
- Full bathrooms: 2
Basement
- Area: 200
Heating
- Central, Natural Gas, Electric
Cooling
- Ceiling Fan(s), Central Air, Electric
Appliances
- Included: Dishwasher, Disposal, Dryer, Energy Efficient Appliances, Ice Maker, Microwave, Oven/Range - Gas, Refrigerator, Stainless Steel Appliance(s), Washer, Water Heater, Electric Water Heater
- Laundry: Has Laundry, Lower Level, Dryer In Unit, Washer In Unit, In Basement
Features
- Ceiling Fan(s), Crown Molding, Open Floorplan, Eat-in Kitchen, Recessed Lighting, Sound System, Bathroom - Tub Shower, Upgraded Countertops, Walk-In Closet(s), Tray Ceiling(s)
- Flooring: Carpet, Laminate
- Doors: Insulated
- Windows: Double Hung, Replacement, Insulated Windows, Skylight(s)
- Basement: Finished
- Has fireplace: No
Interior area
- Total structure area: 1,380
- Total interior livable area: 1,380 sqft
- Finished area above ground: 1,180
- Finished area below ground: 200
Property
Parking
- Total spaces: 2
- Parking features: Attached Carport, Off Street
- Carport spaces: 2
Accessibility
- Accessibility features: None
Features
- Levels: Two
- Stories: 2
- Patio & porch: Brick, Porch
- Exterior features: Lighting
- Pool features: None
Lot
- Size: 1,380 sqft
Details
- Additional structures: Above Grade, Below Grade
- Additional parcels included: Concrete carport
- Parcel number: 0316172515A028
- Zoning: R-7
- Special conditions: Standard
Construction
Type & style
- Home type: Townhouse
- Architectural style: Traditional
- Property subtype: Townhouse
Materials
- Brick
- Foundation: Brick/Mortar, Concrete Perimeter
- Roof: Flat
Condition
- Excellent
- New construction: No
- Year built: 1942
Utilities & green energy
- Electric: 200+ Amp Service
- Sewer: Public Sewer
- Water: Public
- Utilities for property: Electricity Available, Natural Gas Available, Water Available, Sewer Available
Community & neighborhood
Location
- Region: Baltimore
- Subdivision: Edmondson Village
- Municipality: Baltimore City
Other
Other facts
- Listing agreement: Exclusive Agency
- Listing terms: Cash,Conventional,FHA,VA Loan,Other
- Ownership: Fee Simple
Price history
| Date | Event | Price |
|---|---|---|
| 3/21/2024 | Sold | $213,000$154/sqft |
Source: | ||
| 1/16/2024 | Pending sale | $213,000$154/sqft |
Source: | ||
| 1/8/2024 | Price change | $213,000-3.2%$154/sqft |
Source: | ||
| 11/4/2023 | Price change | $220,000-2.2%$159/sqft |
Source: | ||
| 9/16/2023 | Pending sale | $224,999$163/sqft |
Source: | ||
Public tax history
| Year | Property taxes | Tax assessment |
|---|---|---|
| 2025 | -- | $113,500 +8.8% |
| 2024 | $2,461 +9.7% | $104,300 +9.7% |
| 2023 | $2,244 | $95,100 |
Find assessor info on the county website
Neighborhood: Edmondson Village
Nearby schools
GreatSchools rating
- 5/10Lyndhurst Elementary SchoolGrades: PK-8Distance: 0.3 mi
- 1/10Edmondson-Westside High SchoolGrades: 9-12Distance: 0.6 mi
- 2/10Green Street AcademyGrades: 6-12Distance: 0.8 mi
Schools provided by the listing agent
- District: Baltimore City Public Schools
Source: Bright MLS. This data may not be complete. We recommend contacting the local school district to confirm school assignments for this home.
Get pre-qualified for a loan
At Zillow Home Loans, we can pre-qualify you in as little as 5 minutes with no impact to your credit score.An equal housing lender. NMLS #10287.

