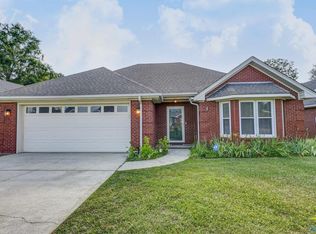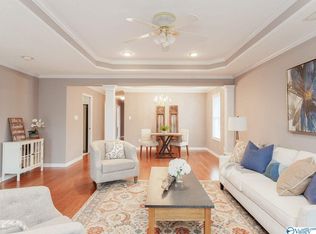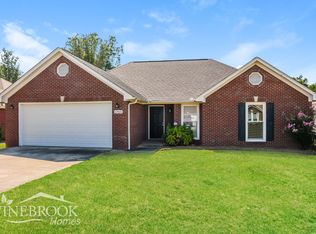Sold for $236,000
$236,000
3713 Choctaw Dr SE, Decatur, AL 35603
3beds
1,533sqft
Single Family Residence
Built in 1997
6,098.4 Square Feet Lot
$257,000 Zestimate®
$154/sqft
$1,864 Estimated rent
Home value
$257,000
$244,000 - $270,000
$1,864/mo
Zestimate® history
Loading...
Owner options
Explore your selling options
What's special
This is it! Hurry it wont last long! This cute 3 bedroom 2 bath home is in a great location, Convenient to grocery stores, restaurants, shopping and Intertstate 65. Close to Burningtree country club for the golf lovers. This home offers a split floor plan for privacy in the large main bedroom. The back deck is a great escape after a long day, enjoy your time hanging out and grilling. This home is great for first time home buyers, those looking to downsize or for a low maintenance lifestyle with the brick exterior and smaller yard space. The living room has new LVP flooring and the kitchen has a beautiful new backsplash, these are just some of the updates. Come check this home out.
Zillow last checked: 8 hours ago
Listing updated: August 11, 2023 at 08:10am
Listed by:
Casey Johnson 256-318-7107,
Exp Realty, LLC - Northern Br
Bought with:
Alisha Phillips, 118989
Exp Realty, LLC - Northern Br
Source: ValleyMLS,MLS#: 1838259
Facts & features
Interior
Bedrooms & bathrooms
- Bedrooms: 3
- Bathrooms: 2
- Full bathrooms: 2
Primary bedroom
- Features: Ceiling Fan(s), Crown Molding, Carpet, Double Vanity, Walk-In Closet(s)
- Level: First
- Area: 216
- Dimensions: 12 x 18
Bedroom 2
- Level: First
- Area: 120
- Dimensions: 12 x 10
Bedroom 3
- Level: First
- Area: 100
- Dimensions: 10 x 10
Kitchen
- Features: Crown Molding, Eat-in Kitchen, Pantry, Tile
- Level: First
- Area: 150
- Dimensions: 10 x 15
Living room
- Features: Ceiling Fan(s), Tray Ceiling(s), LVP
- Level: First
- Area: 252
- Dimensions: 14 x 18
Heating
- Central 1, Electric
Cooling
- Central 1, Electric
Features
- Has basement: No
- Has fireplace: No
- Fireplace features: None
Interior area
- Total interior livable area: 1,533 sqft
Property
Lot
- Size: 6,098 sqft
Details
- Parcel number: 12 01 11 0 003 061.000
Construction
Type & style
- Home type: SingleFamily
- Architectural style: Traditional
- Property subtype: Single Family Residence
Materials
- Foundation: Slab
Condition
- New construction: No
- Year built: 1997
Utilities & green energy
- Sewer: Public Sewer
- Water: Public
Community & neighborhood
Location
- Region: Decatur
- Subdivision: Indian Hills East
Other
Other facts
- Listing agreement: Agency
Price history
| Date | Event | Price |
|---|---|---|
| 8/10/2023 | Sold | $236,000-4.5%$154/sqft |
Source: | ||
| 7/8/2023 | Contingent | $247,000$161/sqft |
Source: | ||
| 7/7/2023 | Listed for sale | $247,000+12.3%$161/sqft |
Source: | ||
| 4/26/2022 | Sold | $220,000+19.2%$144/sqft |
Source: | ||
| 3/3/2022 | Pending sale | $184,500$120/sqft |
Source: | ||
Public tax history
| Year | Property taxes | Tax assessment |
|---|---|---|
| 2024 | $789 | $18,460 |
| 2023 | $789 | $18,460 |
| 2022 | $789 +17.4% | $18,460 +16.2% |
Find assessor info on the county website
Neighborhood: 35603
Nearby schools
GreatSchools rating
- 8/10Walter Jackson Elementary SchoolGrades: K-5Distance: 3.7 mi
- 4/10Decatur Middle SchoolGrades: 6-8Distance: 5 mi
- 5/10Decatur High SchoolGrades: 9-12Distance: 5 mi
Schools provided by the listing agent
- Elementary: Walter Jackson
- Middle: Decatur Middle School
- High: Decatur High
Source: ValleyMLS. This data may not be complete. We recommend contacting the local school district to confirm school assignments for this home.
Get pre-qualified for a loan
At Zillow Home Loans, we can pre-qualify you in as little as 5 minutes with no impact to your credit score.An equal housing lender. NMLS #10287.
Sell for more on Zillow
Get a Zillow Showcase℠ listing at no additional cost and you could sell for .
$257,000
2% more+$5,140
With Zillow Showcase(estimated)$262,140


