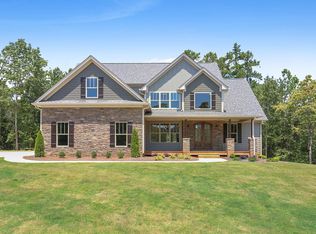Closed
$660,000
3713 Beaver Creek Rd, Gainesville, GA 30506
5beds
4,877sqft
Single Family Residence
Built in 1994
0.62 Acres Lot
$664,200 Zestimate®
$135/sqft
$3,946 Estimated rent
Home value
$664,200
$598,000 - $744,000
$3,946/mo
Zestimate® history
Loading...
Owner options
Explore your selling options
What's special
Remodeled and ready for you to come home! Located in the centrally and conveniently, yet quiet and private, North Hall neighborhood of Timber Walk, you will be wowed by the extensive renovation and attention to detail of this home. The sellers have touched each area of the house to include the finished basement and cozy outdoor living space with covered patio and fireplace. An addition of an extra paved parking pad in the front allows for easy access and the level, private backyard allows for lots of outdoor play and fun! With plenty of natural light enhanced by custom drapery, a chef's kitchen with double ovens and farmhouse sink, and a luxurious primary bath, you will find designer touches in each room. The finished basement area, with its additional heated/cooled square footage not included in total, features a full kitchen, media, and sleeping space with large family den. Please refer to full list of improvements located in the documents section of the listing for additional details.
Zillow last checked: 8 hours ago
Listing updated: July 29, 2024 at 09:39am
Listed by:
Jaimie Harrison 678-316-2517,
The Norton Agency
Bought with:
No Sales Agent, 0
Non-Mls Company
Source: GAMLS,MLS#: 10326353
Facts & features
Interior
Bedrooms & bathrooms
- Bedrooms: 5
- Bathrooms: 5
- Full bathrooms: 4
- 1/2 bathrooms: 1
- Main level bathrooms: 1
- Main level bedrooms: 1
Dining room
- Features: Seats 12+
Kitchen
- Features: Breakfast Area, Breakfast Bar, Breakfast Room
Heating
- Forced Air, Natural Gas
Cooling
- Central Air
Appliances
- Included: Dishwasher, Disposal, Double Oven, Microwave, Refrigerator
- Laundry: In Hall
Features
- Bookcases, Double Vanity, High Ceilings, Master On Main Level, Walk-In Closet(s), Wet Bar
- Flooring: Carpet
- Windows: Double Pane Windows
- Basement: Bath Finished,Daylight,Exterior Entry,Finished,Full,Interior Entry
- Number of fireplaces: 2
- Fireplace features: Family Room, Gas Log, Outside
- Common walls with other units/homes: No Common Walls
Interior area
- Total structure area: 4,877
- Total interior livable area: 4,877 sqft
- Finished area above ground: 3,730
- Finished area below ground: 1,147
Property
Parking
- Total spaces: 2
- Parking features: Garage
- Has garage: Yes
Features
- Levels: Three Or More
- Stories: 3
- Patio & porch: Patio
- Fencing: Back Yard
- Body of water: None
Lot
- Size: 0.62 Acres
- Features: Level, Private
Details
- Parcel number: 10121A000048
Construction
Type & style
- Home type: SingleFamily
- Architectural style: Brick 4 Side,Traditional
- Property subtype: Single Family Residence
Materials
- Concrete
- Roof: Composition
Condition
- Updated/Remodeled
- New construction: No
- Year built: 1994
Utilities & green energy
- Electric: 220 Volts
- Sewer: Septic Tank
- Water: Public
- Utilities for property: Cable Available, Electricity Available, Natural Gas Available, Phone Available, Sewer Available
Community & neighborhood
Security
- Security features: Smoke Detector(s)
Community
- Community features: None
Location
- Region: Gainesville
- Subdivision: Timber Walk
HOA & financial
HOA
- Has HOA: Yes
- HOA fee: $125 annually
- Services included: Other
Other
Other facts
- Listing agreement: Exclusive Right To Sell
- Listing terms: Cash,Conventional,FHA,VA Loan
Price history
| Date | Event | Price |
|---|---|---|
| 7/26/2024 | Sold | $660,000-5.7%$135/sqft |
Source: | ||
| 7/10/2024 | Pending sale | $699,900$144/sqft |
Source: | ||
| 6/26/2024 | Listed for sale | $699,900+133.3%$144/sqft |
Source: | ||
| 9/14/2018 | Sold | $300,000-1.6%$62/sqft |
Source: | ||
| 8/22/2018 | Pending sale | $305,000$63/sqft |
Source: RE/MAX Legends #8410261 Report a problem | ||
Public tax history
| Year | Property taxes | Tax assessment |
|---|---|---|
| 2024 | $5,459 +11.6% | $223,440 +15.9% |
| 2023 | $4,891 +14.8% | $192,760 +20.1% |
| 2022 | $4,261 +3.5% | $160,480 +9.9% |
Find assessor info on the county website
Neighborhood: Lake District
Nearby schools
GreatSchools rating
- 9/10Mount Vernon Elementary SchoolGrades: PK-5Distance: 4 mi
- 6/10North Hall Middle SchoolGrades: 6-8Distance: 4.1 mi
- 7/10North Hall High SchoolGrades: 9-12Distance: 4.2 mi
Schools provided by the listing agent
- Elementary: Mount Vernon
- Middle: North Hall
- High: North Hall
Source: GAMLS. This data may not be complete. We recommend contacting the local school district to confirm school assignments for this home.
Get a cash offer in 3 minutes
Find out how much your home could sell for in as little as 3 minutes with a no-obligation cash offer.
Estimated market value
$664,200
